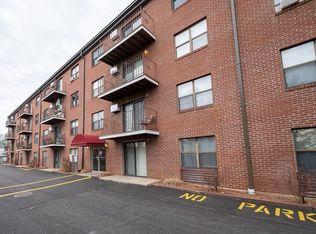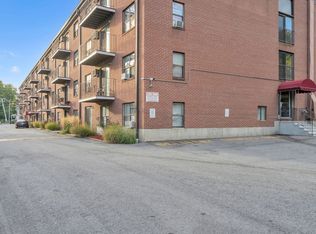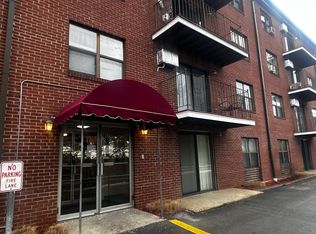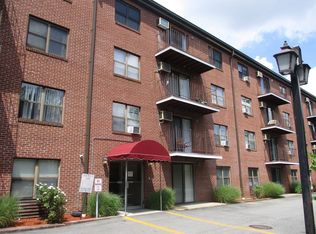Sold for $250,000 on 01/10/23
$250,000
10 Wrentham Rd APT 308, Worcester, MA 01602
2beds
1,225sqft
Condominium
Built in 1988
-- sqft lot
$276,300 Zestimate®
$204/sqft
$2,142 Estimated rent
Home value
$276,300
$262,000 - $290,000
$2,142/mo
Zestimate® history
Loading...
Owner options
Explore your selling options
What's special
This beautiful open floor plan 2 bed, 2 bath condo located on the west side at the Wrentham Heights Condominiums has gorgeous hardwood floors. Large open floor plan with a living room and dining room combo with wall air conditioning with sliders leading to the balcony for quiet enjoyment and relaxation. The eat-in kitchen has plenty of cabinet space for all your needs. To one side of the unit is the spacious primary bedroom, an en suite bathroom that has a double sink, large mirror, and shower stall. The second bedroom is generous in size with plenty of natural light. There is a full bathroom off the living room as well. The in-unit laundry is convenient and includes the washer and dryer that are stackable. There is additional storage in the basement and assigned off-street parking. Proximity to shops, parks, and easy access to highways. Quick close possible.
Zillow last checked: 8 hours ago
Listing updated: January 11, 2023 at 12:48pm
Listed by:
TOPP Realtors 508-410-1781,
OWN IT, A 100% Commission Brokerage 508-667-4931,
Spencer Fortwengler 508-410-1781
Bought with:
Donna Taylor
Keller Williams Realty
Source: MLS PIN,MLS#: 73056293
Facts & features
Interior
Bedrooms & bathrooms
- Bedrooms: 2
- Bathrooms: 2
- Full bathrooms: 2
Primary bedroom
- Features: Bathroom - Full, Ceiling Fan(s), Closet, Flooring - Hardwood
- Level: First
Bedroom 2
- Features: Closet, Flooring - Hardwood
- Level: First
Primary bathroom
- Features: Yes
Bathroom 1
- Features: Bathroom - Full, Bathroom - With Tub & Shower, Closet - Linen
- Level: First
Bathroom 2
- Features: Bathroom - Full, Bathroom - With Shower Stall, Closet - Linen
- Level: First
Dining room
- Features: Flooring - Hardwood, Open Floorplan
- Level: Main,First
Kitchen
- Features: Flooring - Hardwood
- Level: Main,First
Living room
- Features: Flooring - Hardwood, Balcony - Exterior, Slider
- Level: Main,First
Heating
- Electric
Cooling
- Window Unit(s), Wall Unit(s)
Appliances
- Laundry: Main Level, Electric Dryer Hookup, Washer Hookup, First Floor
Features
- Elevator
- Flooring: Hardwood
- Windows: Insulated Windows
- Basement: None
- Has fireplace: No
- Common walls with other units/homes: End Unit
Interior area
- Total structure area: 1,225
- Total interior livable area: 1,225 sqft
Property
Parking
- Total spaces: 1
- Parking features: Off Street, Assigned, Deeded, Guest, Paved
- Uncovered spaces: 1
Features
- Entry location: Unit Placement(Upper)
- Patio & porch: Deck - Wood
- Exterior features: Deck - Wood
- Waterfront features: Lake/Pond, 1 to 2 Mile To Beach, Beach Ownership(Public)
Details
- Parcel number: M:25 B:011 L:00308,1785950
- Zoning: RES
Construction
Type & style
- Home type: Condo
- Property subtype: Condominium
- Attached to another structure: Yes
Materials
- Brick
- Roof: Rubber
Condition
- Year built: 1988
Utilities & green energy
- Electric: Circuit Breakers
- Sewer: Public Sewer
- Water: Public
- Utilities for property: for Electric Range, for Electric Dryer, Washer Hookup
Community & neighborhood
Security
- Security features: Intercom
Community
- Community features: Public Transportation, Shopping, Pool, Tennis Court(s), Park, Walk/Jog Trails, Stable(s), Golf, Medical Facility, Laundromat, Bike Path, Conservation Area, Highway Access, House of Worship, Private School, Public School, T-Station, University
Location
- Region: Worcester
HOA & financial
HOA
- HOA fee: $328 monthly
- Amenities included: Elevator(s)
- Services included: Water, Sewer, Insurance, Maintenance Structure, Road Maintenance, Maintenance Grounds, Snow Removal, Trash
Other
Other facts
- Listing terms: Contract
Price history
| Date | Event | Price |
|---|---|---|
| 1/10/2023 | Sold | $250,000+11.1%$204/sqft |
Source: MLS PIN #73056293 | ||
| 11/8/2022 | Listed for sale | $225,000+108.3%$184/sqft |
Source: MLS PIN #73056293 | ||
| 3/1/2020 | Listing removed | $1,400$1/sqft |
Source: Coldwell Banker Residential Brokerage - Worcester #72622860 | ||
| 2/23/2020 | Listed for rent | $1,400+7.7%$1/sqft |
Source: Coldwell Banker Residential Brokerage - Worcester - Park Ave. #72622860 | ||
| 4/11/2016 | Listing removed | $1,300+4%$1/sqft |
Source: Exit Realty Partners #71982600 | ||
Public tax history
| Year | Property taxes | Tax assessment |
|---|---|---|
| 2025 | $2,918 +4.6% | $221,200 +9% |
| 2024 | $2,790 +12% | $202,900 +16.8% |
| 2023 | $2,491 +1.8% | $173,700 +8% |
Find assessor info on the county website
Neighborhood: 01602
Nearby schools
GreatSchools rating
- 5/10Tatnuck Magnet SchoolGrades: PK-6Distance: 0.2 mi
- 2/10Forest Grove Middle SchoolGrades: 7-8Distance: 1.8 mi
- 3/10Doherty Memorial High SchoolGrades: 9-12Distance: 1.5 mi
Get a cash offer in 3 minutes
Find out how much your home could sell for in as little as 3 minutes with a no-obligation cash offer.
Estimated market value
$276,300
Get a cash offer in 3 minutes
Find out how much your home could sell for in as little as 3 minutes with a no-obligation cash offer.
Estimated market value
$276,300



