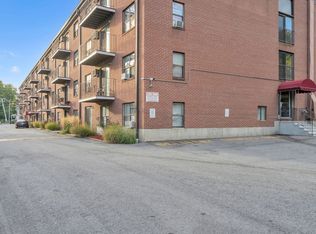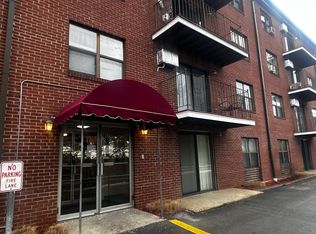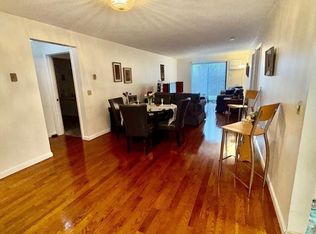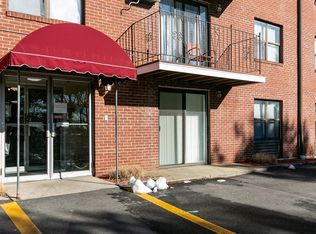Sold for $225,302 on 09/03/24
$225,302
10 Wrentham Rd APT 305, Worcester, MA 01602
2beds
1,161sqft
Condominium
Built in 1988
-- sqft lot
$235,300 Zestimate®
$194/sqft
$2,106 Estimated rent
Home value
$235,300
$214,000 - $259,000
$2,106/mo
Zestimate® history
Loading...
Owner options
Explore your selling options
What's special
Welcome to this 3rd floor unit at Wrentham Heights just a stone's throw from Tatnuck Square. Two bedrooms and two full bathrooms! There is in-unit laundry and a storage unit in the basement for your extra belongings. This building has elevator access so no need to do the stairs! The unit has a new slider to the balcony and newer windows. The kitchen appliances are new within the past 7 years. There is one deeded parking space and plenty of visitor parking for your guests. Wrentham Heights is professionally managed and is in good financial shape. The unit is currently rented until September 1st so seller looking for a closing in the first week of September. Phone or text for more information and to set up an appointment to see this beautiful unit!
Zillow last checked: 8 hours ago
Listing updated: September 04, 2024 at 10:49am
Listed by:
Brian Babine 508-612-4917,
Apex Appraisal Services 774-345-4083
Bought with:
Geetanjali Pathak
Keller Williams Pinnacle MetroWest
Source: MLS PIN,MLS#: 73266251
Facts & features
Interior
Bedrooms & bathrooms
- Bedrooms: 2
- Bathrooms: 2
- Full bathrooms: 2
Primary bedroom
- Features: Bathroom - Full, Flooring - Wall to Wall Carpet
- Level: Third
- Area: 184
- Dimensions: 11.5 x 16
Bedroom 2
- Features: Flooring - Wall to Wall Carpet
- Level: Third
- Area: 187.2
- Dimensions: 11.7 x 16
Primary bathroom
- Features: Yes
Bathroom 1
- Features: Flooring - Stone/Ceramic Tile
- Level: Third
- Area: 58.5
- Dimensions: 11.7 x 5
Bathroom 2
- Features: Flooring - Stone/Ceramic Tile
- Level: Third
- Area: 72
- Dimensions: 9 x 8
Dining room
- Features: Flooring - Wall to Wall Carpet
- Level: Third
- Area: 126.5
- Dimensions: 11.5 x 11
Kitchen
- Features: Flooring - Stone/Ceramic Tile
- Level: Third
- Area: 155.61
- Dimensions: 11.7 x 13.3
Living room
- Features: Flooring - Wall to Wall Carpet, Balcony - Exterior
- Level: Third
- Area: 258.75
- Dimensions: 11.5 x 22.5
Heating
- Electric Baseboard
Cooling
- Window Unit(s)
Appliances
- Laundry: In Unit
Features
- Flooring: Tile, Carpet
- Windows: Insulated Windows
- Basement: None
- Has fireplace: No
Interior area
- Total structure area: 1,161
- Total interior livable area: 1,161 sqft
Property
Parking
- Total spaces: 1
- Parking features: Deeded
- Uncovered spaces: 1
Features
- Entry location: Unit Placement(Upper)
- Exterior features: Balcony
Details
- Parcel number: M:25 B:011 L:00305,1785971
- Zoning: Residentia
Construction
Type & style
- Home type: Condo
- Property subtype: Condominium
- Attached to another structure: Yes
Materials
- Frame, Brick
- Roof: Rubber
Condition
- Year built: 1988
Utilities & green energy
- Sewer: Public Sewer
- Water: Public
Community & neighborhood
Security
- Security features: Intercom
Community
- Community features: Public Transportation, Shopping, Highway Access, House of Worship, Public School
Location
- Region: Worcester
HOA & financial
HOA
- HOA fee: $354 monthly
- Amenities included: Elevator(s), Storage
- Services included: Water, Sewer, Insurance, Maintenance Structure, Maintenance Grounds, Snow Removal, Trash
Other
Other facts
- Listing terms: Contract
Price history
| Date | Event | Price |
|---|---|---|
| 9/21/2024 | Listing removed | $2,050$2/sqft |
Source: Zillow Rentals | ||
| 9/16/2024 | Listed for rent | $2,050$2/sqft |
Source: Zillow Rentals | ||
| 9/3/2024 | Sold | $225,302-2%$194/sqft |
Source: MLS PIN #73266251 | ||
| 7/21/2024 | Contingent | $229,900$198/sqft |
Source: MLS PIN #73266251 | ||
| 7/18/2024 | Listed for sale | $229,900+91.6%$198/sqft |
Source: MLS PIN #73266251 | ||
Public tax history
| Year | Property taxes | Tax assessment |
|---|---|---|
| 2025 | $2,820 +4.6% | $213,800 +9% |
| 2024 | $2,696 +12% | $196,100 +16.8% |
| 2023 | $2,408 +1.7% | $167,900 +7.9% |
Find assessor info on the county website
Neighborhood: 01602
Nearby schools
GreatSchools rating
- 5/10Tatnuck Magnet SchoolGrades: PK-6Distance: 0.3 mi
- 2/10Forest Grove Middle SchoolGrades: 7-8Distance: 1.8 mi
- 3/10Doherty Memorial High SchoolGrades: 9-12Distance: 1.5 mi
Get a cash offer in 3 minutes
Find out how much your home could sell for in as little as 3 minutes with a no-obligation cash offer.
Estimated market value
$235,300
Get a cash offer in 3 minutes
Find out how much your home could sell for in as little as 3 minutes with a no-obligation cash offer.
Estimated market value
$235,300



