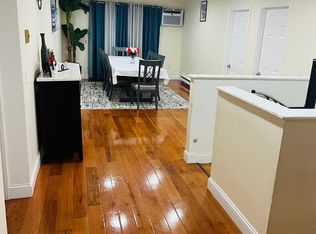Great Condition West Side 2 bed, 2 full bath unit with all the updates. Brand new kitchen with stainless appliances, modern soft-close cabinets, countertop and tons of cabinet space. This spacious unit also features a large living area with recessed lighting, fresh paint and recent flooring and large bedrooms with good size closets. Private balcony to relax and enjoy the outdoors on the rear side of the community. The bathrooms have also been remodeled. Brand new water heater! Includes washer and dryer. Near bus stop, shopping and parks. Great opportunity to move in and start enjoying this unit now!
This property is off market, which means it's not currently listed for sale or rent on Zillow. This may be different from what's available on other websites or public sources.
