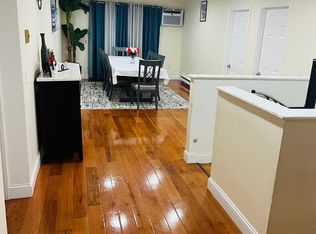Come see this amazing condo located on the west side of Worcester. This newly renovated home features an open floor plan with gleaming hardwood flooring, updated kitchen, bath, and a private balcony. The Kitchen includes granite countertops with updated cabinets and stainless steel appliances. Impressive master suite with plenty of closet space and private master bath. New custom washer and dryer included. This unit has it all! Enjoy that suburban feel while only being minutes from downtown Worcester and highway access. New financing options can make this dream a reality. Why pay rent when you can now own? Schedule your private showing!
This property is off market, which means it's not currently listed for sale or rent on Zillow. This may be different from what's available on other websites or public sources.
