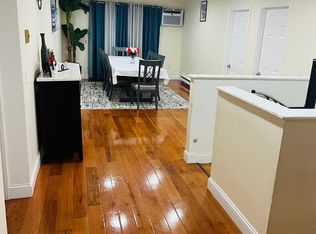LIKE NEW - Fully Remodeled West Side Condo!! Features 2 Spacious Bedrooms and 2 Full Baths (Master Bedroom is complete with a full bath!), Eat-in kitchen with granite and new appliances and living room with a slider that walks out to private level area! Updated floors throughout! Include brand new washer and dryer! Deeded parking spot and plenty of Guest parking available! This unit has an open concept floor plan with spacious rooms. Additional Storage in the Basement! Enjoy the convenience of condo living and the many area amenities, including shopping, banking, restaurants, and public transportation! This unit will need at least 20% down.
This property is off market, which means it's not currently listed for sale or rent on Zillow. This may be different from what's available on other websites or public sources.
