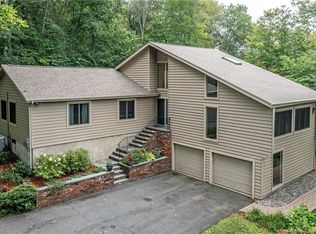Almost 2,500 square feet in this Oversized Updated 4-Bedroom Raised Ranch! Move-in ready! All rooms are spacious and beautiful. This Raised Ranch has all 4 Bedrooms on the main level which is rare! Hardwood floors on main level, Large Eat-In Kitchen, Large Formal Dining Room, Unbelievable Living Room with Vaulted Ceiling! Master Bedroom with Full Bath Walk-In Closet. Awesome Family Room without those annoying columns smack in the middle! It's totally open for your furniture recreation! Oversized Deck with Retractable Awning. Cul-de-Sac street in desirable location convenient to shopping, schools, restaurants, etc. Great location for commuters;convenient to trains major roads/highways. Beach Rights to New Fairfield's Beach on Candlewood Lake.
This property is off market, which means it's not currently listed for sale or rent on Zillow. This may be different from what's available on other websites or public sources.

