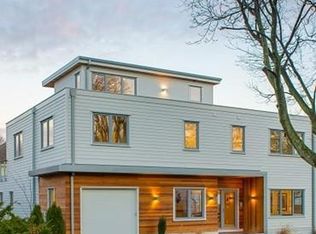Built in 2006, this spacious home offers more than 3,500 square feet of living space on 3 levels in the Burbank neighborhood of Belmont. The open floor plan, high ceilings, Brazilian cherry floors, and open staircase all contribute to the home's grand ambience. A gracious foyer is separated by French doors to the living room, which flows into the kitchen and the dining room. A family room, which is adjacent to the dining area, completes the first floor. The oversized landing at the top of the stairs on the second floor opens to a bright home office. The expansive master bedroom features two walk-in closets and a bathroom with double sinks and a Jacuzzi tub. There are two additional bedrooms and full bath on the second floor. The third floor offers two more bedrooms, one with a sitting area and an en suite bathroom, ideally suited for guests, older children or an au pair. An attached one-car garage and a lovely landscaped backyard with patio complete this unique property.
This property is off market, which means it's not currently listed for sale or rent on Zillow. This may be different from what's available on other websites or public sources.
