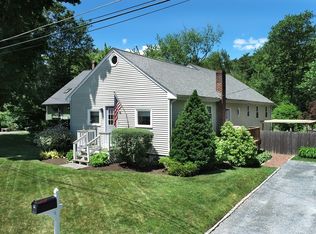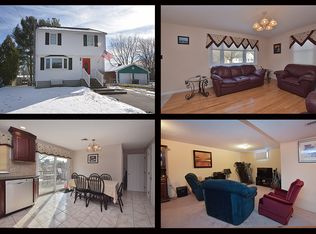MULTIPLE OFFERS IN BEST AND FINAL DUE MONDAY AT 4 PM! Beautifully updated 3 bedroom Cape featuring vaulted ceilings, open floor plan, first floor bedroom and home office! Step right in to the living room with cathedral ceiling and hardwood floors that leads into the spacious and open tiled kitchen with recessed lights, island and plenty of room for the chef to do their magic! French doors lead to the dining room or potential family room with a bedroom, home office and full bath! Head upstairs to a nicely updated full bath and two more bedrooms to finish off the living space. Lower level you will find laundry, ample storage, and plenty of room to potentially finish! This home has a full, walkout basement with lots of potential! Spacious side deck over looking the yard! Close to major routes which is perfect for the commuter, shopping, entertainment, restaurants and close to the scenic Norton Reservoir! RESERVE YOUR SPOT TODAY FOR THE WEEKEND!
This property is off market, which means it's not currently listed for sale or rent on Zillow. This may be different from what's available on other websites or public sources.

