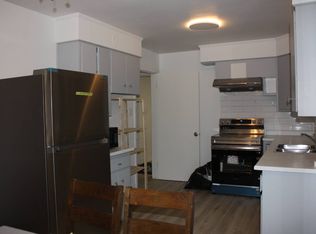Sold for $580,000
C$580,000
10 Woodhaven Rd, Kitchener, ON N2C 1T6
3beds
1,020sqft
Single Family Residence, Residential
Built in 1958
6,670 Square Feet Lot
$-- Zestimate®
C$569/sqft
C$2,405 Estimated rent
Home value
Not available
Estimated sales range
Not available
$2,405/mo
Loading...
Owner options
Explore your selling options
What's special
Welcome home to 10 Woodhaven Road, a solid and bright brick bungalow with endless possibilities, perfect for first-time homebuyers or those looking to invest in a home with great potential! Nestled on a charming, tree-lined street in the sought-after Fairview/Kingsdale neighbourhood of Kitchener, this home offers an exciting opportunity to renovate, personalize, and create the ideal living space tailored to your needs. With 1,020 square feet on the main floor, you'll find a bright and spacious living room with lots of natural light. The functional kitchen offers plenty of storage space as well as the perfect canvas for your dream kitchen design. Three well-sized bedrooms provide plenty of space for family, guests, or a home office. The full bathroom on the main floor has been beautifully renovated, offering a fresh, modern look. The basement extends the living space with a generous rec room and bonus room, which can be used for storage purposes but as an ideal home office as well. A separate side entrance offers added convenience, making it easy to access the lower level and providing flexibility for potential future living arrangements. Located close to shopping, schools, restaurants, public transit, and Fairview Mall, with convenient access to the LRT and expressway, the location is hard to beat for buyers looking for both convenience and potential. While this home is ready for some updates, it has been lovingly cared for over the years and is now awaiting your personal touch to make it your own. Don't miss this incredible opportunity to invest in a well-built home and make it your own. Book your showing today!
Zillow last checked: 8 hours ago
Listing updated: August 21, 2025 at 12:04am
Listed by:
Nicole Schell, Broker,
PEAK REALTY LTD.
Source: ITSO,MLS®#: 40694717Originating MLS®#: Cornerstone Association of REALTORS®
Facts & features
Interior
Bedrooms & bathrooms
- Bedrooms: 3
- Bathrooms: 1
- Full bathrooms: 1
- Main level bathrooms: 1
- Main level bedrooms: 3
Other
- Level: Main
Bedroom
- Level: Main
Bedroom
- Level: Main
Bathroom
- Features: 4-Piece
- Level: Main
Bonus room
- Level: Basement
Dining room
- Level: Main
Kitchen
- Level: Main
Living room
- Level: Main
Recreation room
- Level: Basement
Heating
- Forced Air, Natural Gas
Cooling
- Central Air
Appliances
- Included: Water Heater, Water Softener, Refrigerator, Stove
Features
- Windows: Window Coverings
- Basement: Separate Entrance,Full,Partially Finished
- Has fireplace: No
Interior area
- Total structure area: 1,020
- Total interior livable area: 1,020 sqft
- Finished area above ground: 1,020
Property
Parking
- Total spaces: 2
- Parking features: Other, Private Drive Single Wide
- Uncovered spaces: 2
Features
- Frontage type: East
- Frontage length: 58.00
Lot
- Size: 6,670 sqft
- Dimensions: 115 x 58
- Features: Urban, Highway Access, Park, Place of Worship, Public Transit, Rec./Community Centre, Regional Mall, School Bus Route, Schools, Shopping Nearby
Details
- Additional structures: Shed(s)
- Parcel number: 225910100
- Zoning: RES-4
Construction
Type & style
- Home type: SingleFamily
- Architectural style: Bungalow
- Property subtype: Single Family Residence, Residential
Materials
- Brick
- Foundation: Poured Concrete
- Roof: Asphalt Shing
Condition
- 51-99 Years
- New construction: No
- Year built: 1958
Utilities & green energy
- Sewer: Sewer (Municipal)
- Water: Municipal
Community & neighborhood
Location
- Region: Kitchener
Price history
| Date | Event | Price |
|---|---|---|
| 3/13/2025 | Sold | C$580,000C$569/sqft |
Source: ITSO #40694717 Report a problem | ||
Public tax history
Tax history is unavailable.
Neighborhood: Vanier
Nearby schools
GreatSchools rating
No schools nearby
We couldn't find any schools near this home.
Schools provided by the listing agent
- Elementary: Wilson Avenue P.S., Sunnyside P.S., St. Aloysius
- High: Eastwood C.I., St. Mary's S.S.
Source: ITSO. This data may not be complete. We recommend contacting the local school district to confirm school assignments for this home.
