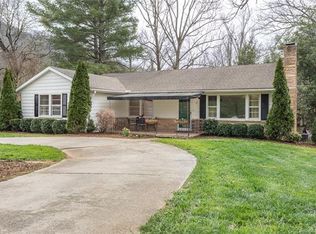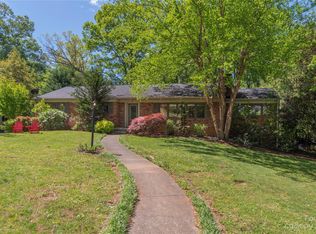Closed
$875,000
10 Woodcrest Rd, Asheville, NC 28804
4beds
2,138sqft
Single Family Residence
Built in 1955
0.37 Acres Lot
$855,700 Zestimate®
$409/sqft
$2,524 Estimated rent
Home value
$855,700
$787,000 - $933,000
$2,524/mo
Zestimate® history
Loading...
Owner options
Explore your selling options
What's special
Mid-century modern ranch in desirable Grove Park! Enjoy one-level living with an open-plan living/dining room with a wood-burning retro fireplace; a cool kitchen with 1950s metal cabinets, new granite counters and stainless appliances; plus vaulted ceilings, recessed lighting, updated windows, and gorgeous hardwood floors. Split-bedroom plan boasts two primary-suitable suites and two large guest bedrooms. Main primary suite offers an immaculately renovated bathroom with a tiled walk-in shower; two more fun baths have vintage tile. Converted garage is ideal for an office, studio or rec room — and the garage door is still in place for easy conversion back to a garage, if desired. Outdoor living is grand, too, with a private back patio featuring incredible stone work and steps to the level, fully fenced upper yard with an 8x10 powered workshop/shed. Enjoy a sunset view of the Grove Park Inn from the front porch — or walk one block to its exercise facilities, amazing restaurants and shops.
Zillow last checked: 8 hours ago
Listing updated: July 18, 2025 at 06:46pm
Listing Provided by:
Vanessa Byrd vanessa@mymosaicrealty.com,
Mosaic Community Lifestyle Realty
Bought with:
Preston Mayfield
Keller Williams Professionals
Source: Canopy MLS as distributed by MLS GRID,MLS#: 4221990
Facts & features
Interior
Bedrooms & bathrooms
- Bedrooms: 4
- Bathrooms: 3
- Full bathrooms: 3
- Main level bedrooms: 4
Primary bedroom
- Level: Main
Bedroom s
- Level: Main
Bedroom s
- Level: Main
Bathroom full
- Level: Main
Bathroom full
- Level: Main
Bathroom full
- Level: Main
Bathroom full
- Level: Main
Other
- Level: Main
Bonus room
- Level: Main
Kitchen
- Level: Main
Laundry
- Level: Main
Living room
- Level: Main
Heating
- Central, Ductless, Natural Gas
Cooling
- Central Air, Ductless
Appliances
- Included: Dishwasher, Dryer, Gas Range, Refrigerator, Washer, Washer/Dryer
- Laundry: Laundry Room, Main Level
Features
- Open Floorplan
- Flooring: Concrete, Tile, Wood
- Doors: Pocket Doors, Screen Door(s)
- Windows: Insulated Windows, Window Treatments
- Has basement: No
- Fireplace features: Wood Burning
Interior area
- Total structure area: 2,138
- Total interior livable area: 2,138 sqft
- Finished area above ground: 2,138
- Finished area below ground: 0
Property
Parking
- Parking features: Driveway
- Has uncovered spaces: Yes
Features
- Levels: One
- Stories: 1
- Patio & porch: Patio
- Fencing: Back Yard,Fenced,Privacy
Lot
- Size: 0.37 Acres
Details
- Parcel number: 974070582600000
- Zoning: RS4
- Special conditions: Standard
Construction
Type & style
- Home type: SingleFamily
- Architectural style: Ranch
- Property subtype: Single Family Residence
Materials
- Brick Full, Wood
- Foundation: Crawl Space
- Roof: Shingle
Condition
- New construction: No
- Year built: 1955
Utilities & green energy
- Sewer: Public Sewer
- Water: City
- Utilities for property: Cable Available
Community & neighborhood
Location
- Region: Asheville
- Subdivision: Grove Park
Other
Other facts
- Listing terms: Cash,Conventional
- Road surface type: Concrete, Paved
Price history
| Date | Event | Price |
|---|---|---|
| 7/18/2025 | Sold | $875,000-2.7%$409/sqft |
Source: | ||
| 4/30/2025 | Price change | $899,000-1.7%$420/sqft |
Source: | ||
| 3/6/2025 | Listed for sale | $915,000+52.6%$428/sqft |
Source: | ||
| 7/3/2018 | Listing removed | $2,550$1/sqft |
Source: Rent-A-Home of Asheville, LLC. Report a problem | ||
| 6/22/2018 | Listed for rent | $2,550$1/sqft |
Source: Rent-A-Home of Asheville, LLC. Report a problem | ||
Public tax history
| Year | Property taxes | Tax assessment |
|---|---|---|
| 2025 | $6,390 +6.3% | $581,700 |
| 2024 | $6,010 +2.6% | $581,700 |
| 2023 | $5,859 +1% | $581,700 |
Find assessor info on the county website
Neighborhood: 28804
Nearby schools
GreatSchools rating
- 4/10Ira B Jones ElementaryGrades: PK-5Distance: 0.5 mi
- 7/10Asheville MiddleGrades: 6-8Distance: 2.8 mi
- 7/10School Of Inquiry And Life ScienceGrades: 9-12Distance: 3.6 mi
Schools provided by the listing agent
- Elementary: Asheville City
- Middle: Asheville
- High: Asheville
Source: Canopy MLS as distributed by MLS GRID. This data may not be complete. We recommend contacting the local school district to confirm school assignments for this home.
Get a cash offer in 3 minutes
Find out how much your home could sell for in as little as 3 minutes with a no-obligation cash offer.
Estimated market value
$855,700
Get a cash offer in 3 minutes
Find out how much your home could sell for in as little as 3 minutes with a no-obligation cash offer.
Estimated market value
$855,700

