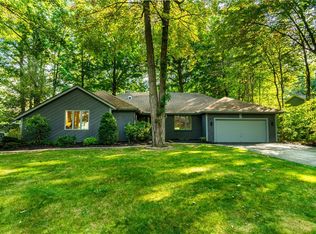Closed
$395,000
10 Woodbriar Ln, Rochester, NY 14624
3beds
2,178sqft
Single Family Residence
Built in 1986
0.46 Acres Lot
$435,900 Zestimate®
$181/sqft
$2,884 Estimated rent
Home value
$435,900
$414,000 - $458,000
$2,884/mo
Zestimate® history
Loading...
Owner options
Explore your selling options
What's special
Prepare to be impressed by this 2100+ SqFt ranch situated in a desirable cul-de-sac w/ a wooded lot & close to everything Rochester has to offer including the airport! The homes in the neighborhood are custom with no two being the same. Meticulously maintained & upgraded by the same owner for over 20 years! Chef's dream kitchen w/ granite counters '20, high end appliances including the 36" gas stove '20, large breakfast bar & pantry! Kitchen opens to the formal dining room & spacious living room w/ gleaming hardwood floors & newly installed gas fireplace '22 w/ tile surround. Entertainers dream w/ a slider to the enclosed/screened in porch overlooking private/wooded backyard w/ concrete patio, shed & mature landscaping! 3 beds w/ new carpet '19 incl. master w/ a spa like en-suite remodeled in '15 w/ a tile rain shower, tile flooring, luxurious finishes & walk in closet! The 2nd full bath was renovated in '15 w/ a new vanity, tile flooring & glass shower. 1st floor laundry & heated 2 car garage! Full 2100+ SqFt basement w/ amazing potential/storage! Other upgrades: windows '17, hot water tank '17, furnace '17 & electrical panel 200amp '17 & A/C '12.
Zillow last checked: 8 hours ago
Listing updated: August 14, 2023 at 07:01am
Listed by:
Amanda E Friend-Gigliotti 585-622-7181,
Keller Williams Realty Greater Rochester
Bought with:
Michael Doty, 10401344337
Keller Williams Realty Greater Rochester
Source: NYSAMLSs,MLS#: R1476447 Originating MLS: Rochester
Originating MLS: Rochester
Facts & features
Interior
Bedrooms & bathrooms
- Bedrooms: 3
- Bathrooms: 3
- Full bathrooms: 2
- 1/2 bathrooms: 1
- Main level bathrooms: 3
- Main level bedrooms: 3
Heating
- Gas, Forced Air
Cooling
- Central Air
Appliances
- Included: Dryer, Exhaust Fan, Disposal, Gas Oven, Gas Range, Gas Water Heater, Refrigerator, Range Hood, Washer
- Laundry: Main Level
Features
- Breakfast Bar, Ceiling Fan(s), Separate/Formal Dining Room, Entrance Foyer, Separate/Formal Living Room, Granite Counters, Great Room, Kitchen Island, Pantry, Sliding Glass Door(s), Skylights, Bedroom on Main Level, Bath in Primary Bedroom, Main Level Primary, Primary Suite, Workshop
- Flooring: Carpet, Hardwood, Tile, Varies, Vinyl
- Doors: Sliding Doors
- Windows: Skylight(s)
- Basement: Full,Sump Pump
- Number of fireplaces: 1
Interior area
- Total structure area: 2,178
- Total interior livable area: 2,178 sqft
Property
Parking
- Total spaces: 2
- Parking features: Attached, Garage, Heated Garage, Driveway, Garage Door Opener
- Attached garage spaces: 2
Features
- Levels: One
- Stories: 1
- Patio & porch: Deck, Enclosed, Porch
- Exterior features: Blacktop Driveway, Deck
Lot
- Size: 0.46 Acres
- Dimensions: 100 x 200
- Features: Cul-De-Sac, Rectangular, Rectangular Lot, Residential Lot
Details
- Additional structures: Shed(s), Storage
- Parcel number: 2622001341300004007000
- Special conditions: Relocation
Construction
Type & style
- Home type: SingleFamily
- Architectural style: Ranch
- Property subtype: Single Family Residence
Materials
- Brick, Cedar, PEX Plumbing
- Foundation: Block
- Roof: Asphalt
Condition
- Resale
- Year built: 1986
Utilities & green energy
- Electric: Circuit Breakers
- Sewer: Connected
- Water: Connected, Public
- Utilities for property: Cable Available, High Speed Internet Available, Sewer Connected, Water Connected
Community & neighborhood
Location
- Region: Rochester
- Subdivision: Woodbriar Estates Sec 02
Other
Other facts
- Listing terms: Cash,Conventional,FHA,VA Loan
Price history
| Date | Event | Price |
|---|---|---|
| 8/4/2023 | Sold | $395,000+5.4%$181/sqft |
Source: | ||
| 6/30/2023 | Pending sale | $374,900$172/sqft |
Source: | ||
| 6/14/2023 | Listed for sale | $374,900$172/sqft |
Source: | ||
Public tax history
| Year | Property taxes | Tax assessment |
|---|---|---|
| 2024 | -- | $379,700 +50.9% |
| 2023 | -- | $251,600 |
| 2022 | -- | $251,600 |
Find assessor info on the county website
Neighborhood: 14624
Nearby schools
GreatSchools rating
- 8/10Florence Brasser SchoolGrades: K-5Distance: 1.2 mi
- 5/10Gates Chili Middle SchoolGrades: 6-8Distance: 1.9 mi
- 4/10Gates Chili High SchoolGrades: 9-12Distance: 2.1 mi
Schools provided by the listing agent
- District: Gates Chili
Source: NYSAMLSs. This data may not be complete. We recommend contacting the local school district to confirm school assignments for this home.
