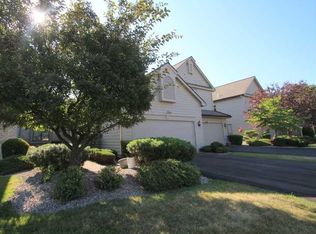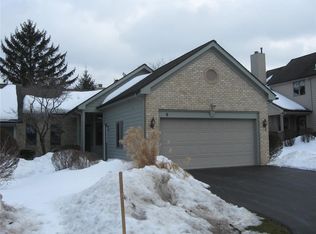OPEN HOUSE CANCELLED. Well-loved end unit townhouse in popular Wood Run! Lovely foyer welcomes you home! Gas fireplace w/ oak mantle & surround is the focal point of the spacious living room which opens to the formal dining room w/ vaulted ceiling! Beautiful French doors overlook the 2017 deck & private rear grounds. Generous eat in kitchen, loads of cabinets & pantry. Many windows flood this home with natural light, wood blinds throughout 1st flr. Huge MBR featuring a vaulted ceiling; with walk in closet, dressing area & private bath. Spacious guest bedroom, guest bath & 3rd bedroom is an office with French doors. Convenient laundry mud room from garage with coat closet, broom closet, access to basement. Full basement, HVAC, A/C in 2009, serviced 12/2017. Tear off roof 2003.
This property is off market, which means it's not currently listed for sale or rent on Zillow. This may be different from what's available on other websites or public sources.

