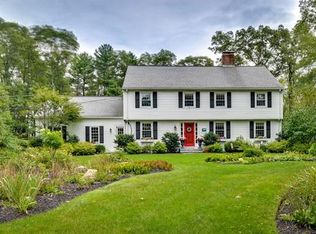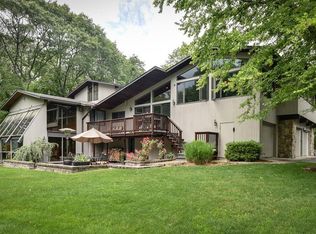Sold for $1,525,000 on 07/10/24
$1,525,000
10 Wood Rd, Sherborn, MA 01770
4beds
3,632sqft
Single Family Residence
Built in 1967
2.02 Acres Lot
$1,594,100 Zestimate®
$420/sqft
$5,846 Estimated rent
Home value
$1,594,100
$1.47M - $1.75M
$5,846/mo
Zestimate® history
Loading...
Owner options
Explore your selling options
What's special
Located on quiet cul-de-sac in popular Sherborn neighborhood, this MOVE-IN READY home has it all! A beautiful & functional RENOVATION/ADDITION perfectly completed this home...walls came down, kitchen was renovated, ceilings were raised, mudroom & laundry rooms were added & all other boxes were checked! This home now offers what all buyers want: an OPEN FLOOR PLAN, eat-in kitchen w/center island, custom cabinetry & high-end appliances, dining & family rooms that open to a well designed outdoor space, hardwood floors, central A/C, newer septic & well, private backyard, mature gardens, stonewalls, patio & BARN. This home is ideal for indoor & outdoor entertaining plus everyday life! Other highlights include: nicely done finished lower level, private home office, 2 fireplaces, loads of built-in cabinetry, NATURAL GAS…In sum, perfectly renovated home in coveted neighborhood offering excellent schools, town beach, plenty of hiking trails & convenient commuter location. COME SEE!
Zillow last checked: 8 hours ago
Listing updated: July 10, 2024 at 12:11pm
Listed by:
Laura Mastrobuono 508-423-5980,
Compass 781-365-9954
Bought with:
Adams & Co. Team
Real Broker MA, LLC
Source: MLS PIN,MLS#: 73237159
Facts & features
Interior
Bedrooms & bathrooms
- Bedrooms: 4
- Bathrooms: 3
- Full bathrooms: 2
- 1/2 bathrooms: 1
Primary bedroom
- Features: Bathroom - Full, Flooring - Hardwood
- Level: Second
Bedroom 2
- Features: Flooring - Hardwood
- Level: Second
Bedroom 3
- Features: Flooring - Hardwood
- Level: Second
Bedroom 4
- Features: Flooring - Hardwood
- Level: Second
Primary bathroom
- Features: Yes
Bathroom 1
- Features: Bathroom - Half, Flooring - Stone/Ceramic Tile
- Level: First
Bathroom 2
- Features: Bathroom - Full, Bathroom - Tiled With Shower Stall, Flooring - Stone/Ceramic Tile
- Level: Second
Bathroom 3
- Features: Bathroom - Full, Bathroom - Double Vanity/Sink, Bathroom - Tiled With Tub & Shower, Flooring - Stone/Ceramic Tile
- Level: Second
Dining room
- Features: Flooring - Hardwood, French Doors, Exterior Access
- Level: First
Family room
- Features: Cathedral Ceiling(s), Closet/Cabinets - Custom Built, Flooring - Hardwood, Exterior Access, Open Floorplan, Window Seat
- Level: First
Kitchen
- Features: Closet/Cabinets - Custom Built, Flooring - Hardwood, Dining Area, Countertops - Stone/Granite/Solid, French Doors, Kitchen Island, Open Floorplan, Stainless Steel Appliances, Gas Stove
- Level: First
Living room
- Features: Flooring - Hardwood, Window(s) - Bay/Bow/Box
- Level: First
Office
- Features: Closet/Cabinets - Custom Built, Flooring - Hardwood
- Level: First
Heating
- Baseboard, Natural Gas
Cooling
- Central Air
Appliances
- Laundry: Closet/Cabinets - Custom Built, Flooring - Stone/Ceramic Tile, Gas Dryer Hookup, Exterior Access, Washer Hookup, First Floor
Features
- Closet/Cabinets - Custom Built, Mud Room, Exercise Room, Play Room, Home Office
- Flooring: Tile, Hardwood, Flooring - Stone/Ceramic Tile, Flooring - Wall to Wall Carpet, Flooring - Hardwood
- Doors: French Doors
- Windows: Insulated Windows
- Basement: Full,Partially Finished,Interior Entry,Concrete
- Number of fireplaces: 2
- Fireplace features: Family Room, Living Room
Interior area
- Total structure area: 3,632
- Total interior livable area: 3,632 sqft
Property
Parking
- Total spaces: 10
- Parking features: Attached, Paved Drive, Off Street
- Attached garage spaces: 2
- Uncovered spaces: 8
Features
- Patio & porch: Patio
- Exterior features: Patio, Storage, Barn/Stable, Professional Landscaping, Sprinkler System, Garden, Invisible Fence, Stone Wall
- Fencing: Invisible
- Waterfront features: Lake/Pond, Beach Ownership(Public)
Lot
- Size: 2.02 Acres
- Features: Wooded
Details
- Additional structures: Barn/Stable
- Parcel number: 741579
- Zoning: RB
Construction
Type & style
- Home type: SingleFamily
- Architectural style: Colonial
- Property subtype: Single Family Residence
Materials
- Frame
- Foundation: Concrete Perimeter
- Roof: Shingle
Condition
- Year built: 1967
Utilities & green energy
- Electric: Generator, Circuit Breakers
- Sewer: Private Sewer
- Water: Private
- Utilities for property: for Gas Range, for Gas Dryer, Washer Hookup
Green energy
- Energy efficient items: Thermostat
Community & neighborhood
Security
- Security features: Security System
Community
- Community features: Shopping, Tennis Court(s), Park, Walk/Jog Trails, Stable(s), Golf, Medical Facility, Bike Path, Conservation Area, Highway Access, House of Worship, Public School, T-Station
Location
- Region: Sherborn
Price history
| Date | Event | Price |
|---|---|---|
| 7/10/2024 | Sold | $1,525,000+17.4%$420/sqft |
Source: MLS PIN #73237159 Report a problem | ||
| 5/14/2024 | Listed for sale | $1,299,000+77.4%$358/sqft |
Source: MLS PIN #73237159 Report a problem | ||
| 8/28/2003 | Sold | $732,250$202/sqft |
Source: Public Record Report a problem | ||
Public tax history
| Year | Property taxes | Tax assessment |
|---|---|---|
| 2025 | $22,859 +8.7% | $1,378,700 +11.1% |
| 2024 | $21,033 +11.9% | $1,240,900 +18.9% |
| 2023 | $18,792 +8.1% | $1,043,400 +14.2% |
Find assessor info on the county website
Neighborhood: 01770
Nearby schools
GreatSchools rating
- 8/10Pine Hill Elementary SchoolGrades: PK-5Distance: 1.3 mi
- 8/10Dover-Sherborn Regional Middle SchoolGrades: 6-8Distance: 3.3 mi
- 10/10Dover-Sherborn Regional High SchoolGrades: 9-12Distance: 3.2 mi
Schools provided by the listing agent
- Elementary: Pine Hill
- Middle: Dover Sherborn
- High: Dover Sherborn
Source: MLS PIN. This data may not be complete. We recommend contacting the local school district to confirm school assignments for this home.
Get a cash offer in 3 minutes
Find out how much your home could sell for in as little as 3 minutes with a no-obligation cash offer.
Estimated market value
$1,594,100
Get a cash offer in 3 minutes
Find out how much your home could sell for in as little as 3 minutes with a no-obligation cash offer.
Estimated market value
$1,594,100

