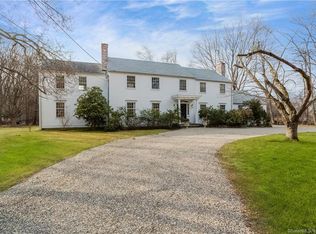Sold for $1,510,000
$1,510,000
10 Wood House Road, Fairfield, CT 06824
5beds
4,689sqft
Single Family Residence
Built in 1989
2.07 Acres Lot
$1,808,200 Zestimate®
$322/sqft
$7,283 Estimated rent
Home value
$1,808,200
$1.68M - $1.97M
$7,283/mo
Zestimate® history
Loading...
Owner options
Explore your selling options
What's special
This is what you have been waiting for!!!! Turn Key Sophistication in beautiful Greenfield Hill. This custom home truly has it all with many bells & whistles including stunning custom kitchen, full house generator, two story entry, extensive built ins and irrigation to name a few. This home features a wonderful open and flexible floor plan with an incredible eat in kitchen featuring Thermador appliances, marble counter tops, refrigerator drawers and a sizeable pantry. The first floor also boasts a front to back LR, Large dining area, spacious family room w/ fireplace and built ins, Cozy sunroom great for relaxing and a mudroom with built in cubbies. Enjoy endless entertaining from multiple exits leading to the stone patio overlooking the private professionally landscaped backyard . The Primary suite includes a custom walk-in closet & large luxurious bath . 3 Additional BR’s plus a large bonus room adds to the versatility of this home. Many possibilities including media room, office or 5th BR. The lower level offers a large rec room area, gym , full bath and plenty of storage. The 3-Car Garage and separate shed provide ample outdoor storage space. Wonderful location on sought after street convenient to all Fairfield Amenities and only 10 minutes to train and 55 miles to NYC.
Zillow last checked: 8 hours ago
Listing updated: July 09, 2024 at 08:17pm
Listed by:
Krista Alecia 203-610-3550,
Compass Connecticut, LLC 203-489-6499
Bought with:
Lisa Mancini, RES.0804634
William Raveis Real Estate
Source: Smart MLS,MLS#: 170554133
Facts & features
Interior
Bedrooms & bathrooms
- Bedrooms: 5
- Bathrooms: 4
- Full bathrooms: 3
- 1/2 bathrooms: 1
Primary bedroom
- Features: Full Bath, Steam/Sauna, Walk-In Closet(s), Wall/Wall Carpet
- Level: Upper
Bedroom
- Features: Hardwood Floor
- Level: Upper
Bedroom
- Features: Hardwood Floor
- Level: Upper
Bedroom
- Features: Hardwood Floor, Laundry Hookup
- Level: Upper
Dining room
- Features: Dry Bar, Hardwood Floor
- Level: Main
Family room
- Features: Bay/Bow Window, Built-in Features, Fireplace, French Doors, Hardwood Floor
- Level: Main
Great room
- Features: Hardwood Floor, Vaulted Ceiling(s)
- Level: Upper
Kitchen
- Features: Hardwood Floor, Kitchen Island, Pantry
- Level: Main
Living room
- Features: Bay/Bow Window, Hardwood Floor
- Level: Main
Rec play room
- Features: Composite Floor, Full Bath
- Level: Lower
Sun room
- Features: French Doors, Tile Floor
- Level: Main
Heating
- Zoned, Natural Gas
Cooling
- Central Air
Appliances
- Included: Gas Range, Microwave, Range Hood, Refrigerator, Freezer, Ice Maker, Dishwasher, Instant Hot Water, Washer, Dryer, Wine Cooler, Water Heater
- Laundry: Upper Level, Mud Room
Features
- Sound System, Open Floorplan, Entrance Foyer
- Doors: French Doors
- Windows: Storm Window(s)
- Basement: Full,Partially Finished,Heated,Liveable Space,Storage Space,Sump Pump
- Attic: Pull Down Stairs,Storage
- Number of fireplaces: 1
Interior area
- Total structure area: 4,689
- Total interior livable area: 4,689 sqft
- Finished area above ground: 3,694
- Finished area below ground: 995
Property
Parking
- Total spaces: 3
- Parking features: Attached, Garage Door Opener, Private, Paved
- Attached garage spaces: 3
- Has uncovered spaces: Yes
Features
- Patio & porch: Patio
- Exterior features: Rain Gutters, Lighting, Stone Wall, Underground Sprinkler
- Waterfront features: Water Community, Beach Access
Lot
- Size: 2.07 Acres
- Features: Wetlands, Cleared, Corner Lot, Landscaped
Details
- Additional structures: Shed(s)
- Parcel number: 129633
- Zoning: AAA
- Other equipment: Generator
Construction
Type & style
- Home type: SingleFamily
- Architectural style: Colonial
- Property subtype: Single Family Residence
Materials
- Clapboard
- Foundation: Concrete Perimeter
- Roof: Asphalt
Condition
- New construction: No
- Year built: 1989
Utilities & green energy
- Sewer: Septic Tank
- Water: Public
- Utilities for property: Cable Available
Green energy
- Energy efficient items: Thermostat, Windows
Community & neighborhood
Security
- Security features: Security System
Community
- Community features: Golf, Lake, Library, Park, Playground, Private Rec Facilities, Shopping/Mall
Location
- Region: Fairfield
- Subdivision: Greenfield Hill
Price history
| Date | Event | Price |
|---|---|---|
| 4/27/2023 | Sold | $1,510,000+7.9%$322/sqft |
Source: | ||
| 3/18/2023 | Contingent | $1,399,000$298/sqft |
Source: | ||
| 3/9/2023 | Listed for sale | $1,399,000+38.5%$298/sqft |
Source: | ||
| 5/15/2019 | Sold | $1,010,000-6%$215/sqft |
Source: | ||
| 3/22/2019 | Listed for sale | $1,075,000+1.4%$229/sqft |
Source: William Raveis Real Estate #170175227 Report a problem | ||
Public tax history
| Year | Property taxes | Tax assessment |
|---|---|---|
| 2025 | $21,067 +1.8% | $742,070 |
| 2024 | $20,704 +11.8% | $742,070 +10.3% |
| 2023 | $18,514 +1% | $672,980 |
Find assessor info on the county website
Neighborhood: Murray
Nearby schools
GreatSchools rating
- 8/10Burr Elementary SchoolGrades: K-5Distance: 0.1 mi
- 7/10Tomlinson Middle SchoolGrades: 6-8Distance: 4 mi
- 9/10Fairfield Warde High SchoolGrades: 9-12Distance: 2.8 mi
Schools provided by the listing agent
- Elementary: Burr
- Middle: Tomlinson
- High: Fairfield Warde
Source: Smart MLS. This data may not be complete. We recommend contacting the local school district to confirm school assignments for this home.

Get pre-qualified for a loan
At Zillow Home Loans, we can pre-qualify you in as little as 5 minutes with no impact to your credit score.An equal housing lender. NMLS #10287.
