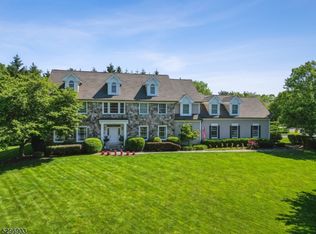
Closed
$2,070,000
10 Wolf Ln, Bernards Twp., NJ 07920
5beds
6baths
--sqft
Single Family Residence
Built in 1995
0.93 Acres Lot
$2,115,200 Zestimate®
$--/sqft
$7,319 Estimated rent
Home value
$2,115,200
$1.97M - $2.28M
$7,319/mo
Zestimate® history
Loading...
Owner options
Explore your selling options
What's special
Zillow last checked: 22 hours ago
Listing updated: August 01, 2025 at 04:34am
Listed by:
Marie Young 908-766-0808,
Coldwell Banker Realty,
Karen Gray
Bought with:
Eileen Scott
Weichert Realtors
Source: GSMLS,MLS#: 3962592
Facts & features
Interior
Bedrooms & bathrooms
- Bedrooms: 5
- Bathrooms: 6
Property
Lot
- Size: 0.93 Acres
- Dimensions: 0.93AC
Details
- Parcel number: 0205402000000018
Construction
Type & style
- Home type: SingleFamily
- Property subtype: Single Family Residence
Condition
- Year built: 1995
Community & neighborhood
Location
- Region: Basking Ridge
Price history
| Date | Event | Price |
|---|---|---|
| 8/1/2025 | Sold | $2,070,000+9.8% |
Source: | ||
| 5/22/2025 | Pending sale | $1,885,000 |
Source: | ||
| 5/15/2025 | Listed for sale | $1,885,000+83.9% |
Source: | ||
| 6/7/2000 | Sold | $1,025,000+18.2% |
Source: Public Record Report a problem | ||
| 8/28/1997 | Sold | $867,000+13.1% |
Source: Public Record Report a problem | ||
Public tax history
| Year | Property taxes | Tax assessment |
|---|---|---|
| 2025 | $30,876 +6.1% | $1,735,600 +6.1% |
| 2024 | $29,097 -0.6% | $1,635,600 +5.4% |
| 2023 | $29,267 +7.9% | $1,551,800 +10.2% |
Find assessor info on the county website
Neighborhood: 07920
Nearby schools
GreatSchools rating
- 9/10Cedar Hill SchoolGrades: K-5Distance: 1.1 mi
- 9/10William Annin Middle SchoolGrades: 6-8Distance: 0.3 mi
- 7/10Ridge High SchoolGrades: 9-12Distance: 1.2 mi
Get a cash offer in 3 minutes
Find out how much your home could sell for in as little as 3 minutes with a no-obligation cash offer.
Estimated market value$2,115,200
Get a cash offer in 3 minutes
Find out how much your home could sell for in as little as 3 minutes with a no-obligation cash offer.
Estimated market value
$2,115,200