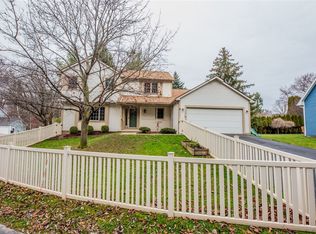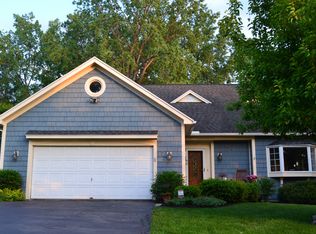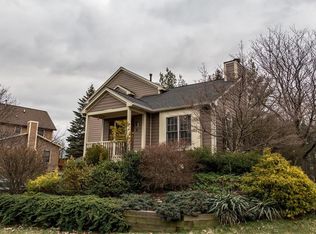This spectacular contemporary boasts class and charm. High end finishes and fixtures can be found through out. Situated on a professionally landscaped and maintained park-like yard the two tier deck allows for a serene outdoor living space. The living room & dining room open floor plan has cathedral ceilings and an impressive floor to ceiling brick fireplace. The Mosier eat in kitchen features granite counter tops, cherry cabinets. The expansive first floor master suite has stunning tiger-wood floors. The on-suite spa bathroom features two walk in California closets and custom made antique his and hers dressers made into vanities. The bathroom space features a whirlpool tub and includes quality finishes such as tumbled marble and travertine tile. The large shower boasts a rain shower, body spray and handheld shower heads for a spa-like experience.
This property is off market, which means it's not currently listed for sale or rent on Zillow. This may be different from what's available on other websites or public sources.


