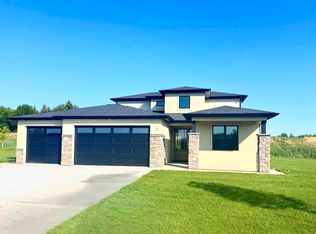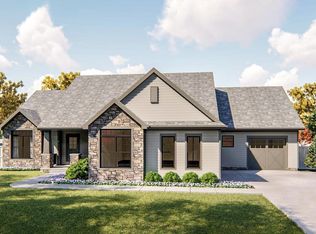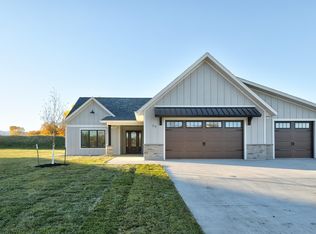Beautiful NEW Craftsman-style home by DU WEST Construction, one of Sheridan's newest builders! Completion is slated for this Fall. A comfortable floorplan is designed for easy living and features four bedrooms, three and half baths, study and open kitchen, dining, living areas on a ½ acre homesite. Western exterior accents include board and batten, shakes, horizontal lap siding, timbers, stone wainscot, and columns. A large covered back porch with gorgeous mountain views extends from the great room for added entertainment area. The main area of the home is open and expansive with vaulted ceilings in the great room and large windows capturing the mountain views, and a gas fireplace as the focal point; spacious kitchen with granite or quartz counters and walk-in pantry.
This property is off market, which means it's not currently listed for sale or rent on Zillow. This may be different from what's available on other websites or public sources.



