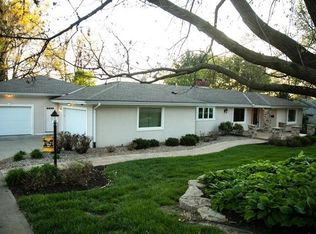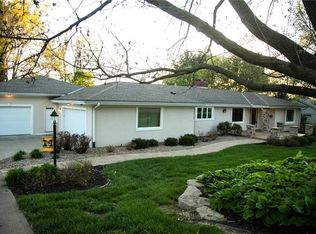Sold
Price Unknown
10 Wishbone Rd, Saint Joseph, MO 64506
4beds
4,032sqft
Single Family Residence
Built in 1969
0.58 Acres Lot
$478,000 Zestimate®
$--/sqft
$3,014 Estimated rent
Home value
$478,000
Estimated sales range
Not available
$3,014/mo
Zestimate® history
Loading...
Owner options
Explore your selling options
What's special
A piece of St Joseph history is now on the market! This beautiful estate home located on the quiet and coveted neighborhood of Wishbone Rd, just off historic Lover's Lane, was custom built in 1969 by a local family and available for sale for the first time in 55 years! No detail was spared in this sprawling ranch featuring a luxurious master suite, second main floor bedroom suite, and 2 large bedrooms with egress in the lower level. You will marvel at the main floor great room featuring gorgeous beamed & vaulted ceiling with built-in cabinetry, beautiful masonry fireplace and stunning views of the mature trees of NW Parkway boulevard. Storage abounds in the main floor pantry, laundry room, floored walk-up attic, and multiple storage areas in the lower level. There is no shortage of entertaining areas, either. The main floor formal living and dining rooms feature leaded glass windows and impressive built-in cabinetry, while the lower level boasts a spacious family room with third impressive fireplace, second kitchen, and additional rec room perfect for a pool table or any other hobbies or home office! The real show stopper of this home are the grounds, tucked in a quiet culdesac lot and backing up to the beauty of the NW Parkway trails, this lot is both tranquil and picturesque. Updates and other amenities include: central vac system, new A/C 2024, updated electrical, attic fan, exterior storage room, private covered patio over looking the parkway, partially floored attic, island kitchen, pocket doors, and more! Original house & landscaping plans will transfer to new owners. This iconic St Joseph home is ready for a new family to love it for the next 50 years!
Zillow last checked: 8 hours ago
Listing updated: October 26, 2024 at 11:05am
Listing Provided by:
Amy Voltz 816-273-8480,
Keller Williams KC North,
Amy Voltz Team,
Keller Williams KC North
Bought with:
Gwen Kemper, 1999029494
Woodward Real Estate
Source: Heartland MLS as distributed by MLS GRID,MLS#: 2509872
Facts & features
Interior
Bedrooms & bathrooms
- Bedrooms: 4
- Bathrooms: 4
- Full bathrooms: 4
Primary bedroom
- Level: Main
Bedroom 2
- Level: Main
Bedroom 3
- Level: Lower
Bedroom 4
- Level: Lower
Kitchen 2nd
- Level: Lower
Laundry
- Level: Main
Heating
- Forced Air
Cooling
- Electric
Appliances
- Included: Cooktop, Dishwasher, Double Oven, Built-In Electric Oven
- Laundry: Laundry Room, Main Level
Features
- Central Vacuum, Custom Cabinets, Kitchen Island, Pantry, Vaulted Ceiling(s), Walk-In Closet(s)
- Flooring: Carpet, Tile, Vinyl
- Windows: Window Coverings, Wood Frames
- Basement: Egress Window(s),Finished,Full,Walk-Out Access
- Attic: Expandable
- Number of fireplaces: 3
- Fireplace features: Great Room, Living Room, Recreation Room
Interior area
- Total structure area: 4,032
- Total interior livable area: 4,032 sqft
- Finished area above ground: 2,253
- Finished area below ground: 1,779
Property
Parking
- Total spaces: 2
- Parking features: Attached, Garage Door Opener
- Attached garage spaces: 2
Accessibility
- Accessibility features: Accessible Full Bath, Accessible Common Area
Features
- Patio & porch: Deck, Covered, Porch
Lot
- Size: 0.58 Acres
- Features: Adjoin Greenspace, Cul-De-Sac, Estate Lot
Details
- Parcel number: 038.033004001095.000
Construction
Type & style
- Home type: SingleFamily
- Property subtype: Single Family Residence
Materials
- Brick/Mortar
- Roof: Composition
Condition
- Year built: 1969
Utilities & green energy
- Sewer: Public Sewer
- Water: Public
Community & neighborhood
Security
- Security features: Security System, Smoke Detector(s)
Location
- Region: Saint Joseph
- Subdivision: Lovers Lane Estates
HOA & financial
HOA
- Has HOA: No
Other
Other facts
- Listing terms: Cash,Conventional
- Ownership: Estate/Trust
- Road surface type: Paved
Price history
| Date | Event | Price |
|---|---|---|
| 10/25/2024 | Sold | -- |
Source: | ||
| 9/20/2024 | Pending sale | $340,000$84/sqft |
Source: | ||
| 9/13/2024 | Listed for sale | $340,000$84/sqft |
Source: | ||
Public tax history
| Year | Property taxes | Tax assessment |
|---|---|---|
| 2024 | $2,878 +9.1% | $40,110 |
| 2023 | $2,639 -0.7% | $40,110 |
| 2022 | $2,656 -0.4% | $40,110 |
Find assessor info on the county website
Neighborhood: 64506
Nearby schools
GreatSchools rating
- 9/10Field Elementary SchoolGrades: K-6Distance: 0.3 mi
- 4/10Bode Middle SchoolGrades: 7-8Distance: 1.5 mi
- NAColgan Alt. Resource CenterGrades: K-12Distance: 1.7 mi
Schools provided by the listing agent
- Elementary: Eugene Field
- Middle: Bode
- High: Central
Source: Heartland MLS as distributed by MLS GRID. This data may not be complete. We recommend contacting the local school district to confirm school assignments for this home.

