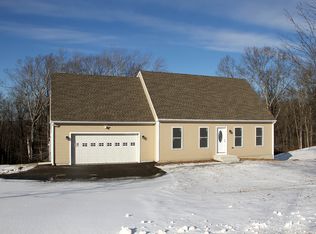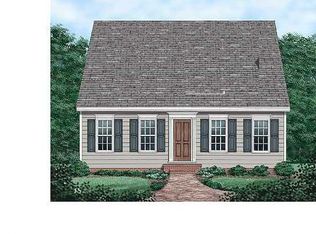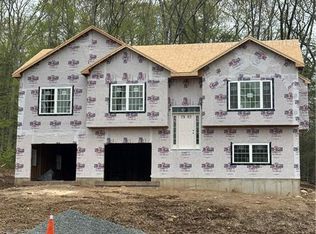Brand NEW Home with a prime location of the Winterbrooke cul-de-sac. This 3 Bed, 2 bath Cape Cod has a wide open floor plan. This well insulated home is easy to keep at your desired climate with Central Air and PROPANE fueled Forced Hot Air. It will be effortless to entertain here with a well sculpted kitchen featuring an island and stainless steel appliances. Then step out of the kitchen to watch the beautiful sunsets off the back deck. The large Master Bedroom is complimented by an enormous walk-in closet. There is a full basement with a door that walks right out to the back yard.
This property is off market, which means it's not currently listed for sale or rent on Zillow. This may be different from what's available on other websites or public sources.


