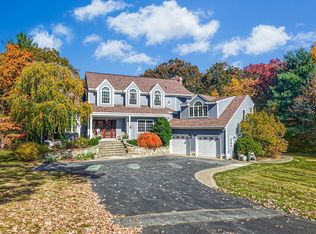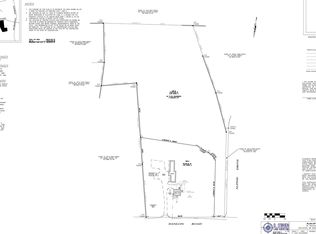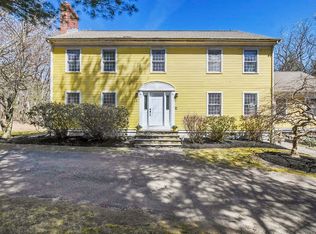Stately four-bedroom Colonial located in Holliston Massachusetts Ideal location for commuting, schools, & shopping, yet private quintessential New England feel. This lovely Colonial is situated on a cul-de-sac w /other stately homes. A spacious front entry for greeting guests. Enter the French doors into a private & luxurious home office w/ built-in shelving, beautiful mil work, a wood burning fireplace flanked by two closets for the storage of office supplies. Across the hall from the office, a formal living room, also w/ French doors & woodburning fireplace provides a quiet sanctuary. The open floor plan provides space for both intimate & grand entertaining. The kitchen is well designed to act as both the heart of the home & command central for a busy lifestyle. Enjoy your summers w/ guests by your private inground pool w/ new pool pump & filter. New landscaping, fencing, & pool patio. Whole house generator for peace of mind. Ask about numerous improvements.
This property is off market, which means it's not currently listed for sale or rent on Zillow. This may be different from what's available on other websites or public sources.


