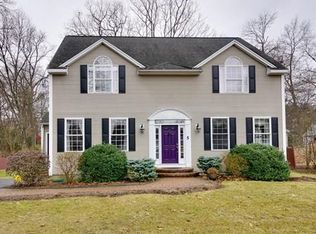Stop the presses! Once you see this beautifully updated and deceiving home, your search will be over! - New kitchen with custom cabinets, quartz countertops and stainless steel appliances and gas double-oven. Upgraded electricity service, installed overhead lighting with dimmer switches throughout, outdoor lighting. Central A/C installed in 2013. Newly paved driveway in 2017. Nest Protect and thermostat,Walpole Woodworkers Shed in 2016. Remodeled bathroom in 2014. Added new bathroom to downstairs in 2014. New Pella windows throughout the house in 2013. New insulation in 2014. Custom Elfa closets in all bedrooms, hall closet, and pantry in back of garage. WiFi enabled garage door opener and doorbell with security camera. Built-in plugs for wall-mounted TV. USB plugs throughout house, built-in cabinets, barn door, outdoor fireplace. Act quickly and settle in to a fantastic side street neighborhood! Close to Lilja Elementary, highways, transportation and more.
This property is off market, which means it's not currently listed for sale or rent on Zillow. This may be different from what's available on other websites or public sources.
