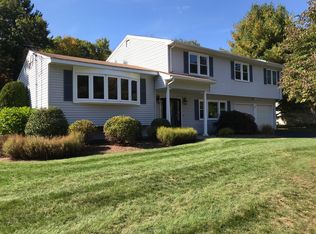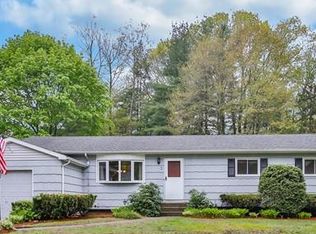Sun drenched, open concept, New York-style Colonial home located in sought after "Queens" neighborhood. Welcome your guests into the large entry way which opens up to an elevated living room with hardwood floors and large bay window. The kitchen is not only spacious, but has an abundance of counter space and storage! Opening up off the kitchen are the Dining and Family rooms - all three have numerous recessed lights. It's a fantastic space to entertain company! Relax out on the custom built patio with pergola and fire pit. All this located on a spacious low maintenance yard. Holliston offers exceptional schools, a quintessential downtown, recreational bike trail, Lake Winthrop, and more!
This property is off market, which means it's not currently listed for sale or rent on Zillow. This may be different from what's available on other websites or public sources.

