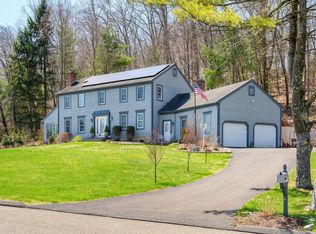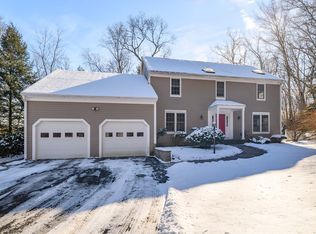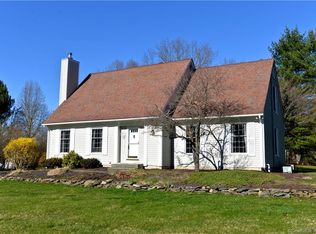Sold for $750,000 on 10/03/24
$750,000
10 Windwood Road, Brookfield, CT 06804
4beds
3,005sqft
Single Family Residence
Built in 1985
0.95 Acres Lot
$801,100 Zestimate®
$250/sqft
$4,533 Estimated rent
Home value
$801,100
$713,000 - $897,000
$4,533/mo
Zestimate® history
Loading...
Owner options
Explore your selling options
What's special
Introducing a truly exceptional residence nestled within the prestigious Windwood Estates, this 4-bedroom, 2.5-bathroom Colonial offers a perfect blend of luxury and functionality. Situated on a.95-acre level lot on a serene cul-de-sac, a sanctuary of modern living.The inviting living room features an elegant fireplace and dental crown molding, setting a tone of sophistication and charm. The formal dining room offers a perfect setting for intimate dinners. The heart of the home lies in the stunning gourmet eat-in kitchen, where Kingswood cabinets, granite counters, stainless steel appliances, and a tumbled marble backsplash create an atmosphere of culinary delight. The open floor plan family room hosts a brick fireplace, French doors and gleaming hardwood floors. The sunroom features tile floors, double ceiling fans, and sliders that lead to a stone patio backed by woods for the ultimate in privacy. The upper level boasts a primary bedroom with lush carpeting, walk-in closet and a luxurious primary bath. Three additional well-appointed guest bedrooms offer ample closet space and wall-to-wall carpeting. A huge walk-up attic awaits your imagination, perfect for creating a home gym or bonus room. The large unfinished basement provides abundant storage. Desirable location, meticulous craftsmanship, and attention to detail such as custom wine bar, crown molding, Nest thermostats and wired for EV charger. Welcome home to the epitome of suburban living in this distinguished home.
Zillow last checked: 8 hours ago
Listing updated: October 04, 2024 at 06:13am
Listed by:
Lorraine Amaral 203-702-3917,
William Pitt Sotheby's Int'l 203-796-7700
Bought with:
Jason Schmeltzer, RES.0819372
Coldwell Banker Realty
Source: Smart MLS,MLS#: 24033480
Facts & features
Interior
Bedrooms & bathrooms
- Bedrooms: 4
- Bathrooms: 3
- Full bathrooms: 2
- 1/2 bathrooms: 1
Primary bedroom
- Features: Ceiling Fan(s), Full Bath, Walk-In Closet(s), Wall/Wall Carpet
- Level: Upper
- Area: 255.91 Square Feet
- Dimensions: 15.7 x 16.3
Bedroom
- Features: Wall/Wall Carpet
- Level: Upper
- Area: 178.18 Square Feet
- Dimensions: 11.8 x 15.1
Bedroom
- Features: Vaulted Ceiling(s), Wall/Wall Carpet
- Level: Upper
- Area: 160.16 Square Feet
- Dimensions: 10.4 x 15.4
Bedroom
- Features: Wall/Wall Carpet
- Level: Upper
- Area: 190.26 Square Feet
- Dimensions: 12.6 x 15.1
Dining room
- Features: Hardwood Floor
- Level: Main
- Area: 173.65 Square Feet
- Dimensions: 11.5 x 15.1
Family room
- Features: Dry Bar, Fireplace, French Doors, Hardwood Floor
- Level: Main
- Area: 294.29 Square Feet
- Dimensions: 15.4 x 19.11
Kitchen
- Features: Breakfast Bar, Built-in Features, Granite Counters, Dining Area, Pantry, Tile Floor
- Level: Main
- Area: 255.6 Square Feet
- Dimensions: 12 x 21.3
Living room
- Features: Fireplace, Hardwood Floor
- Level: Main
- Area: 365.81 Square Feet
- Dimensions: 15.7 x 23.3
Sun room
- Features: Ceiling Fan(s), French Doors, Patio/Terrace, Sliders, Tile Floor
- Level: Main
- Area: 391.2 Square Feet
- Dimensions: 16.3 x 24
Heating
- Hot Water, Oil
Cooling
- Ceiling Fan(s), Central Air, Zoned
Appliances
- Included: Gas Range, Microwave, Refrigerator, Dishwasher, Washer, Dryer, Water Heater, Electric Water Heater
- Laundry: Main Level
Features
- Wired for Data, Open Floorplan, Entrance Foyer
- Windows: Thermopane Windows
- Basement: Full,Unfinished,Storage Space,Interior Entry,Concrete
- Attic: Storage,Floored,Walk-up
- Number of fireplaces: 2
Interior area
- Total structure area: 3,005
- Total interior livable area: 3,005 sqft
- Finished area above ground: 3,005
Property
Parking
- Total spaces: 2
- Parking features: Attached, Garage Door Opener
- Attached garage spaces: 2
Features
- Patio & porch: Porch, Patio
- Exterior features: Rain Gutters, Lighting
Lot
- Size: 0.95 Acres
- Features: Subdivided, Few Trees, Level, Sloped, Cul-De-Sac
Details
- Parcel number: 54223
- Zoning: R-100
Construction
Type & style
- Home type: SingleFamily
- Architectural style: Colonial
- Property subtype: Single Family Residence
Materials
- Clapboard, Cedar
- Foundation: Concrete Perimeter
- Roof: Asphalt
Condition
- New construction: No
- Year built: 1985
Utilities & green energy
- Sewer: Septic Tank
- Water: Well
Green energy
- Energy efficient items: Thermostat, Windows
Community & neighborhood
Community
- Community features: Health Club, Lake, Library, Medical Facilities, Paddle Tennis, Shopping/Mall
Location
- Region: Brookfield
- Subdivision: Windwood Estates
Price history
| Date | Event | Price |
|---|---|---|
| 10/3/2024 | Sold | $750,000+2.8%$250/sqft |
Source: | ||
| 8/25/2024 | Pending sale | $729,900$243/sqft |
Source: | ||
| 7/19/2024 | Listed for sale | $729,900+58.7%$243/sqft |
Source: | ||
| 3/24/2021 | Listing removed | -- |
Source: Owner Report a problem | ||
| 6/3/2015 | Sold | $460,000-5.9%$153/sqft |
Source: Public Record Report a problem | ||
Public tax history
| Year | Property taxes | Tax assessment |
|---|---|---|
| 2025 | $10,892 +3.7% | $376,480 +0% |
| 2024 | $10,503 +3.9% | $376,440 |
| 2023 | $10,111 +3.8% | $376,440 |
Find assessor info on the county website
Neighborhood: 06804
Nearby schools
GreatSchools rating
- 6/10Candlewood Lake Elementary SchoolGrades: K-5Distance: 3.8 mi
- 7/10Whisconier Middle SchoolGrades: 6-8Distance: 2.7 mi
- 8/10Brookfield High SchoolGrades: 9-12Distance: 1.9 mi
Schools provided by the listing agent
- Elementary: Candlewood Lake Elementary
- Middle: Whisconier,Huckleberry
- High: Brookfield
Source: Smart MLS. This data may not be complete. We recommend contacting the local school district to confirm school assignments for this home.

Get pre-qualified for a loan
At Zillow Home Loans, we can pre-qualify you in as little as 5 minutes with no impact to your credit score.An equal housing lender. NMLS #10287.
Sell for more on Zillow
Get a free Zillow Showcase℠ listing and you could sell for .
$801,100
2% more+ $16,022
With Zillow Showcase(estimated)
$817,122

