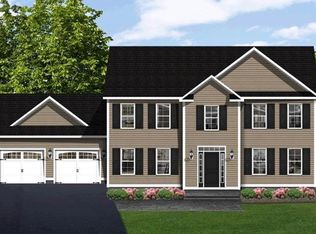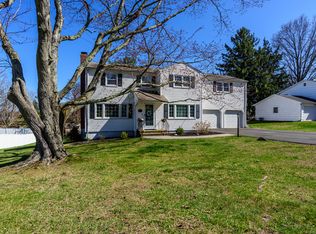Come make this your new home! So much space for the entire family. The large living room includes a wood burning fireplace and picture windows to the front and rear of the home. A large dining room opens to the updated kitchen which includes stainless appliances, center island and quartz counters. The spacious updated kitchen opens to the large family room with cathedral ceilings, skylights, an eating area, as well as room for a big screen TV. Sliders lead a beautiful sun room with vaulted ceiling. You will feel like you are at a Vermont Retreat. Five spacious bedrooms all with hardwood floors, the master includes a full bath. Also on the second floor is a laundry room. The finished lower level includes a fireplace and a full bath. There is extra space for a home workout area. If you are looking for space and a home office, this has it all. Easy access to I91, Merritt Parkway, hospitals, Yale, QU and all the shopping North Haven has to offer. Located near Ridge Road School. Come make this your new home.
This property is off market, which means it's not currently listed for sale or rent on Zillow. This may be different from what's available on other websites or public sources.


