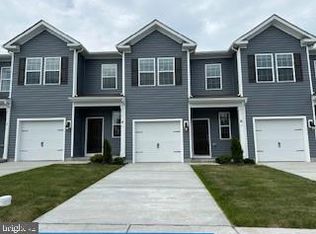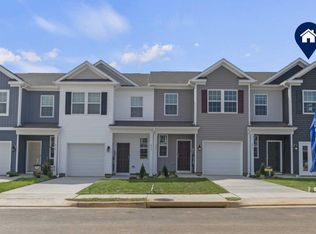Sold for $255,000 on 08/20/25
$255,000
10 Windsor Ct, Gettysburg, PA 17325
3beds
1,500sqft
Townhouse
Built in 2025
-- sqft lot
$257,700 Zestimate®
$170/sqft
$-- Estimated rent
Home value
$257,700
$245,000 - $271,000
Not available
Zestimate® history
Loading...
Owner options
Explore your selling options
What's special
MOVE IN READY THE DELMAR floorplan offers a spacious open-concept living space and eat-in kitchen on the first floor. The kitchen features shaker-style cabinets, quartz countertops, and stainless-steel Whirlpool appliances. The upper-level features 3 bedrooms, all with generous closet space, a hall bath, upstairs laundry, and spacious owner's suite that highlights a large walk-in closet and owners' bath with double vanity! ASK ABOUT OUR SUMMER SAVINGS INCENTIVES USING OUR PREFERRED LENDER AND TITLE Open Weekly 10am to 5 pm and Sunday 11am to 5 pm Closed Wednesday and Thursdays Pictures are similar not actual CLOSED JULY 4
Zillow last checked: 8 hours ago
Listing updated: August 20, 2025 at 08:43am
Listed by:
Tracy Crisamore 717-521-9171,
D.R. Horton Realty of Pennsylvania
Bought with:
NON MEMBER
Non Subscribing Office
Source: Bright MLS,MLS#: PAAD2016150
Facts & features
Interior
Bedrooms & bathrooms
- Bedrooms: 3
- Bathrooms: 3
- Full bathrooms: 2
- 1/2 bathrooms: 1
- Main level bathrooms: 1
Primary bedroom
- Features: Attached Bathroom, Flooring - Carpet, Walk-In Closet(s)
- Level: Upper
- Area: 240 Square Feet
- Dimensions: 15 x 16
Bedroom 2
- Features: Flooring - Carpet
- Level: Upper
- Area: 117 Square Feet
- Dimensions: 9 x 13
Bedroom 3
- Features: Flooring - Carpet
- Level: Upper
- Area: 117 Square Feet
- Dimensions: 9 x 13
Kitchen
- Features: Countertop(s) - Quartz, Flooring - Laminated, Pantry, Kitchen - Gas Cooking, Kitchen Island
- Level: Main
- Area: 99 Square Feet
- Dimensions: 9 x 11
Living room
- Features: Flooring - Laminated
- Level: Main
- Area: 120 Square Feet
- Dimensions: 8 x 15
Heating
- Heat Pump, Electric
Cooling
- Central Air
Appliances
- Included: Dishwasher, Disposal, Microwave, Oven/Range - Electric, Dryer, Washer, Refrigerator, Electric Water Heater
- Laundry: Upper Level
Features
- Bathroom - Walk-In Shower, Bathroom - Tub Shower, Open Floorplan, Kitchen Island, Upgraded Countertops, Pantry, Recessed Lighting, Dry Wall
- Flooring: Luxury Vinyl, Carpet
- Windows: Window Treatments
- Has basement: No
- Has fireplace: No
Interior area
- Total structure area: 1,500
- Total interior livable area: 1,500 sqft
- Finished area above ground: 1,500
Property
Parking
- Total spaces: 1
- Parking features: Garage Faces Front, Attached
- Attached garage spaces: 1
Accessibility
- Accessibility features: None
Features
- Levels: Two
- Stories: 2
- Pool features: None
Details
- Additional structures: Above Grade
- Parcel number: NO TAX RECORD
- Zoning: RESIDENTIAL
- Special conditions: Standard
Construction
Type & style
- Home type: Townhouse
- Property subtype: Townhouse
Materials
- Vinyl Siding, Concrete
- Foundation: Slab
- Roof: Architectural Shingle
Condition
- Excellent
- New construction: Yes
- Year built: 2025
Details
- Builder model: DELMAR
- Builder name: D.R. HORTON
Utilities & green energy
- Electric: 200+ Amp Service
- Sewer: Public Sewer
- Water: Public
- Utilities for property: Cable Available, Sewer Available, Water Available, Electricity Available
Community & neighborhood
Location
- Region: Gettysburg
- Subdivision: The Townes At Cambridge
- Municipality: CUMBERLAND TWP
HOA & financial
HOA
- Has HOA: Yes
- HOA fee: $55 monthly
Other
Other facts
- Listing agreement: Exclusive Right To Sell
- Listing terms: Conventional,Cash,USDA Loan,FHA,VA Loan
- Ownership: Fee Simple
Price history
| Date | Event | Price |
|---|---|---|
| 8/20/2025 | Sold | $255,000-5.6%$170/sqft |
Source: | ||
| 7/8/2025 | Pending sale | $269,990-0.7%$180/sqft |
Source: | ||
| 6/18/2025 | Price change | $271,990+0.7%$181/sqft |
Source: | ||
| 6/17/2025 | Price change | $269,990-1.3%$180/sqft |
Source: | ||
| 6/12/2025 | Price change | $273,490-0.2%$182/sqft |
Source: | ||
Public tax history
Tax history is unavailable.
Neighborhood: 17325
Nearby schools
GreatSchools rating
- 6/10James Gettys El SchoolGrades: K-5Distance: 0.6 mi
- 8/10Gettysburg Area Middle SchoolGrades: 6-8Distance: 2.3 mi
- 6/10Gettysburg Area High SchoolGrades: 9-12Distance: 0.8 mi
Schools provided by the listing agent
- Elementary: James Gettys
- Middle: Gettysburg Area
- High: Gettysburg Area
- District: Gettysburg Area
Source: Bright MLS. This data may not be complete. We recommend contacting the local school district to confirm school assignments for this home.

Get pre-qualified for a loan
At Zillow Home Loans, we can pre-qualify you in as little as 5 minutes with no impact to your credit score.An equal housing lender. NMLS #10287.

