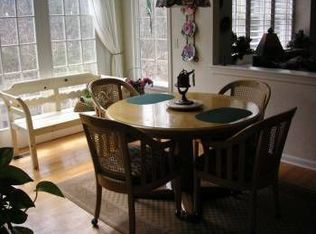Sold for $1,325,000
$1,325,000
10 Wilton Hunt Rd, Wilton, CT 06897
4beds
2,374sqft
Single Family Residence
Built in 1995
-- sqft lot
$1,349,700 Zestimate®
$558/sqft
$5,734 Estimated rent
Home value
$1,349,700
$1.21M - $1.50M
$5,734/mo
Zestimate® history
Loading...
Owner options
Explore your selling options
What's special
Nestled in one of South Wilton's premier private developments, this exceptional colonial blends timeless New England charm with modern sophistication. Located at the end of a tranquil cul-de-sac, this home offers the ultimate in privacy, with a sprawling, manicured yard and a secluded flagstone patio - perfect for outdoor entertaining or peaceful relaxation. Step inside to a two-story foyer, where light pours in, showcasing the home's open and airy feel. The main level is designed for today's lifestyle, offering a library or home office with elegant cherry built-ins and French doors, a formal dining room ideal for entertaining, and a gourmet granite eat-in kitchen with island. The kitchen seamlessly flows into the large, welcoming family room with a cozy fireplace, creating the perfect space for family gatherings. Upstairs, the expansive primary suite is a true retreat, featuring a generous walk-in closet and a spa-like en-suite bathroom with both a standing shower and a soaking tub - your personal oasis. Three additional well-sized bedrooms and a beautifully updated bathroom complete the second floor. The fully finished lower level is a standout, offering an incredible home theater with a 100-inch drop-down screen, a dedicated workout area, and a spacious recreation room with custom built-ins and elegant tile flooring. This space is perfect for entertainment, fitness, and relaxation. Additional highlights include gas heat, central air conditioning, town water & town sewer.
Zillow last checked: 8 hours ago
Source: William Raveis Real Estate, Mortgage & Insurance,MLS#: 24095901
Facts & features
Interior
Bedrooms & bathrooms
- Bedrooms: 4
- Bathrooms: 3
- Full bathrooms: 2
- 1/2 bathrooms: 1
Heating
- Forced Air
Cooling
- Central Air
Appliances
- Included: Dishwasher, Dryer, Microwave, Range, Refrigerator, Washer
Features
- Basement: Yes
Interior area
- Total structure area: 2,374
- Total interior livable area: 2,374 sqft
Property
Parking
- Total spaces: 2
- Parking features: GarageAttached
- Has attached garage: Yes
Details
- Parcel number: WILTM0042B018L00U5
Construction
Type & style
- Home type: SingleFamily
- Property subtype: Single Family Residence
Condition
- Year built: 1995
Community & neighborhood
Location
- Region: Wilton
HOA & financial
HOA
- Has HOA: Yes
- HOA fee: $515 monthly
- Services included: HOA
Price history
| Date | Event | Price |
|---|---|---|
| 8/15/2025 | Sold | $1,325,000+2%$558/sqft |
Source: Public Record Report a problem | ||
| 6/13/2025 | Listed for sale | $1,299,000$547/sqft |
Source: | ||
| 6/10/2025 | Pending sale | $1,299,000$547/sqft |
Source: | ||
| 5/20/2025 | Listed for sale | $1,299,000+44.3%$547/sqft |
Source: | ||
| 4/8/2005 | Sold | $900,000$379/sqft |
Source: Public Record Report a problem | ||
Public tax history
| Year | Property taxes | Tax assessment |
|---|---|---|
| 2025 | $13,565 +2% | $555,730 |
| 2024 | $13,304 -7.6% | $555,730 +12.9% |
| 2023 | $14,403 +3.6% | $492,240 |
Find assessor info on the county website
Neighborhood: 06897
Nearby schools
GreatSchools rating
- NAMiller-Driscoll SchoolGrades: PK-2Distance: 1.6 mi
- 9/10Middlebrook SchoolGrades: 6-8Distance: 2.4 mi
- 10/10Wilton High SchoolGrades: 9-12Distance: 2.6 mi
Schools provided by the listing agent
- Elementary: Miller-Driscoll
- Middle: Middlebrook
- High: Wilton
Source: William Raveis Real Estate, Mortgage & Insurance. This data may not be complete. We recommend contacting the local school district to confirm school assignments for this home.
Get pre-qualified for a loan
At Zillow Home Loans, we can pre-qualify you in as little as 5 minutes with no impact to your credit score.An equal housing lender. NMLS #10287.
Sell for more on Zillow
Get a Zillow Showcase℠ listing at no additional cost and you could sell for .
$1,349,700
2% more+$26,994
With Zillow Showcase(estimated)$1,376,694
