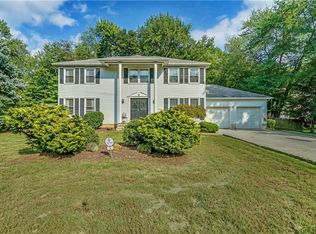2 blocks to NYC BUSES! Nestled on a picturesque cul-de-sac in sought-after Merritt Estates, this beautiful 4 bedroom 2. 5 bathroom home boasts new siding, newer windows, new double entry front doors and beautiful hardwood floors. Cozy up by the wood burning Fireplace in the family room before retiring to your huge master bedroom which comes complete with an en suite bathroom and walk-in closet. There is a full basement and large fully fenced-in backyard with an expansive deckMerritt Estates has a $300 per year fee to the assocation.
This property is off market, which means it's not currently listed for sale or rent on Zillow. This may be different from what's available on other websites or public sources.
