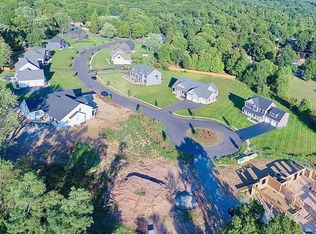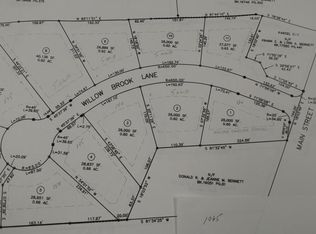Located just off Main Street in the heart of Wilbraham Center, Willow Brook Estates offers 11 breathtaking homes sites, a private cul de sac, scenic views and one of the most sought-after neighborhoods in town. With direct access to town sidewalks, Willow Brook Estates is the ideal location for walking, running and biking. It also offers the added convenience to all downtown amenities and is within walking distance to Minnechaug Regional High School, the Town Green and Wilbraham Monson Academy.
This property is off market, which means it's not currently listed for sale or rent on Zillow. This may be different from what's available on other websites or public sources.



