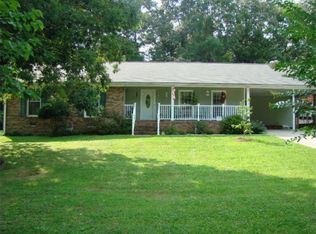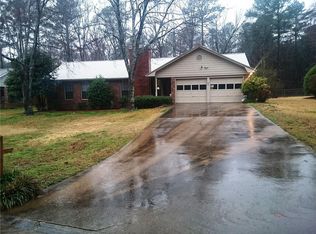Quiet neighborhood with great neighbors! When you step out back you have the feel & privacy of country living! Sit in the covered gazebo or float in the POOL! Out building storage, fenced yard too! Big family room w/fireplace, opens to kitchen & dining. West End Elementary & Rome High. 3 BR, 2 BA split design. Large laundry, 2 car garage. But the best part is the memories this house & family have experienced for a lifetime! Come take a look before it's SOLD! Call agent.
This property is off market, which means it's not currently listed for sale or rent on Zillow. This may be different from what's available on other websites or public sources.


