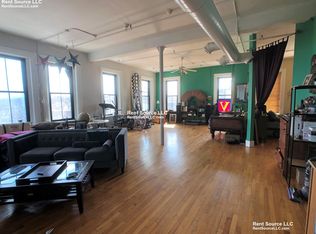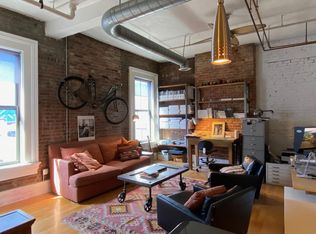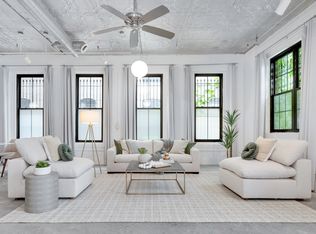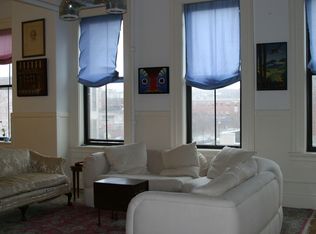Sold for $485,000 on 06/06/25
$485,000
10 Williams St APT 47, Roxbury, MA 02119
1beds
779sqft
Condominium
Built in 1920
-- sqft lot
$489,100 Zestimate®
$623/sqft
$2,978 Estimated rent
Home value
$489,100
$450,000 - $533,000
$2,978/mo
Zestimate® history
Loading...
Owner options
Explore your selling options
What's special
Loft-style penthouse living at 10 Williams Street, ideally located on the border of the South End and Nubian Square. This freshly painted, sun-filled unit features soaring ceilings and oversized windows that flood the space with natural light. The open floor plan offers flexibility to create a living area, dining space, and home office. The bright bedroom comfortably fits a queen-sized bed, and the original hardwood floors have been beautifully polished. Gas stove. Enjoy central A/C and gas heat powered by a newer furnace and condenser, plus an on-demand tankless water heater. The building boasts a stunning roof deck with panoramic city views, and the roof was recently replaced. Located on the Silver Line with easy access to Ruggles Station (Orange Line), this home is perfect for city living. In-unit laundry adds everyday convenience and a storage unit in the basement is ready for your seasonal items. Vacant and easy to show - bring your vision and make it your own!
Zillow last checked: 8 hours ago
Listing updated: June 07, 2025 at 11:58am
Listed by:
Randall Horn 781-367-1598,
Entourage Realty LLC 781-367-1598
Bought with:
Joseph Scapicchio
Berkshire Hathaway HomeServices Warren Residential
Source: MLS PIN,MLS#: 73360101
Facts & features
Interior
Bedrooms & bathrooms
- Bedrooms: 1
- Bathrooms: 1
- Full bathrooms: 1
Heating
- Central, Natural Gas
Cooling
- Central Air
Appliances
- Laundry: In Unit
Features
- Flooring: Hardwood
- Has basement: Yes
- Has fireplace: No
- Common walls with other units/homes: No One Above
Interior area
- Total structure area: 779
- Total interior livable area: 779 sqft
- Finished area above ground: 779
Property
Parking
- Parking features: On Street
- Has uncovered spaces: Yes
Features
- Patio & porch: Deck - Roof
- Exterior features: Deck - Roof
Details
- Parcel number: 4760282
- Zoning: Res
Construction
Type & style
- Home type: Condo
- Property subtype: Condominium
Materials
- Frame, Brick
- Roof: Rubber
Condition
- Year built: 1920
Utilities & green energy
- Sewer: Public Sewer
- Water: Public
- Utilities for property: for Gas Range
Community & neighborhood
Community
- Community features: Public Transportation, Shopping, Medical Facility, Highway Access, Public School, T-Station, University
Location
- Region: Roxbury
HOA & financial
HOA
- HOA fee: $505 monthly
- Services included: Water, Sewer, Insurance, Maintenance Structure
Price history
| Date | Event | Price |
|---|---|---|
| 6/6/2025 | Sold | $485,000$623/sqft |
Source: MLS PIN #73360101 Report a problem | ||
| 4/23/2025 | Contingent | $485,000$623/sqft |
Source: MLS PIN #73360101 Report a problem | ||
| 4/15/2025 | Listed for sale | $485,000+142.5%$623/sqft |
Source: MLS PIN #73360101 Report a problem | ||
| 12/29/2011 | Sold | $200,000$257/sqft |
Source: Public Record Report a problem | ||
Public tax history
| Year | Property taxes | Tax assessment |
|---|---|---|
| 2025 | $5,137 +6% | $443,600 -0.2% |
| 2024 | $4,845 +5.6% | $444,500 +4% |
| 2023 | $4,590 +3.7% | $427,400 +5% |
Find assessor info on the county website
Neighborhood: Roxbury
Nearby schools
GreatSchools rating
- 4/10Orchard Gardens K-8 SchoolGrades: PK-8Distance: 0.3 mi
- 8/10O'Bryant School Math/ScienceGrades: 7-12Distance: 0.3 mi
- 3/10Dearborn Middle SchoolGrades: 6-12Distance: 0.4 mi
Get a cash offer in 3 minutes
Find out how much your home could sell for in as little as 3 minutes with a no-obligation cash offer.
Estimated market value
$489,100
Get a cash offer in 3 minutes
Find out how much your home could sell for in as little as 3 minutes with a no-obligation cash offer.
Estimated market value
$489,100



