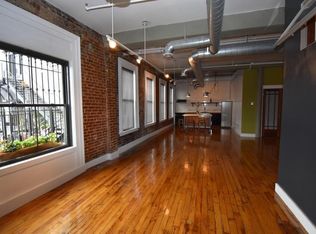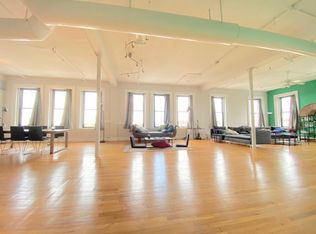Spacious, bright, top floor loft with high ceilings, ceiling fans, refinished floors, renovated kitchen with granite counters and stainless appliances, island breakfast bar, laundry in unit, dedicated storage space in basement, one deeded parking spot in a fenced lot with electric opener, common roofdeck and an elevator. Convenient location with a Silver line stop across the street, easy commute to Downtown, Boston Hospital and the Interstate 93.
This property is off market, which means it's not currently listed for sale or rent on Zillow. This may be different from what's available on other websites or public sources.

