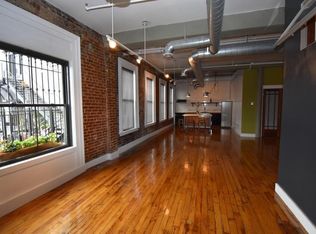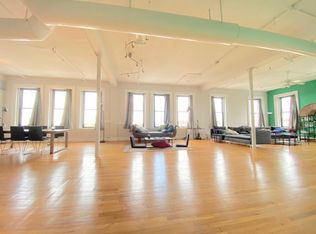Jaw Dropping 2 bedroom loft next to vibrant South End with some of Boston's best restaurants and parks. Come and live in this open space with high ceilings, modern kitchen, great cabinet space, stainless steel appliances, granite counter tops and sun drenched natural light. Hardwood floors, in-unit Laundry & million dollar panoramic views from the roof deck just 1 floor up from your unit. This is one of the biggest units in the building and features a sprawling entryway foyer separating the living space which is a huge bonus that many lofts do not have! Easy access to Boston Medical and Tufts Medical Centers. Additional deeded storage in the basement, elevator building with beautiful modern lobby. Professionally managed with 65% owner occupancy, 1 year old roof and over 43k in reserves! Steps to the Silver Line and less than a mile from 93.
This property is off market, which means it's not currently listed for sale or rent on Zillow. This may be different from what's available on other websites or public sources.

