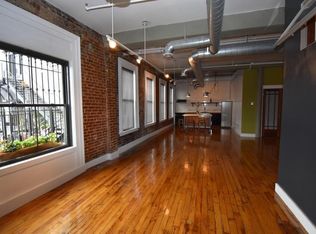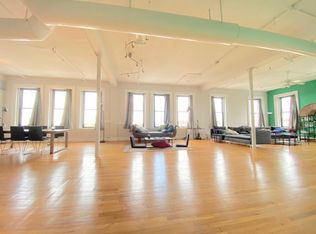Rarely available (last listing 2014) TRUE loft with ALL the amenities . not your typical space. Available for move-in November 19th (will give 11/19 through 31st at no cost!) For rent by owner. No fee. 1504 sq ft 2 bedrooms + den + massive living room (or 1 bedroom and TONS of living area space). Newly finished massive roof deck with insane city views Large storage unit in basement included in rent Newly-installed central AC (biggest condenser in the building) PRIVATE Elevator (services only 3 units) apartment located in a building separate from the main one Pets allowed (encouraged, actually!) Top-of-the-line appliances, including stainless steel Kenmore Elite kitchen appliances with a dual fuel range with two ovens In-unit washer / dryer 11-foot ceilings with original tin tiles and engravings Blackout shades in the master bedroom; insulated shades in all other windows Starry internet available in the building (only $50/month total) Generous closet space, including two walk-ins. Bathroom features newly installed glass shower enclosure and SEPARATE CLAW FOOT TUB Very cool industrial fans throughout the apartment Non-smokers only Easy street parking Hardwood floors throughout Common green space and garden Massive industrial lobby BRAND NEW supermarket right across the street Comes with a giant elephant Fathead on the wall named Solomon :) First month and security. Easy application process (credit check and we're done). Happy to Zoom virtually for an initial tour, and then set up an in-person if you'd like to move forward.
This property is off market, which means it's not currently listed for sale or rent on Zillow. This may be different from what's available on other websites or public sources.

