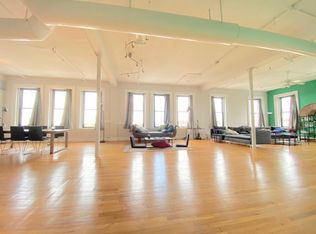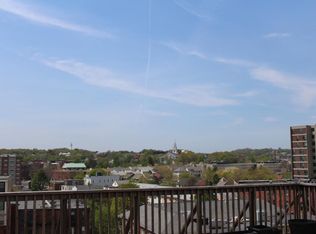Huge renovated industrial loft in the proper heart of the city w/ historic details & contemporary updates. This true open concept has functional build-outs; original wood floors; bedroom w/ new walk-in custom closet and laundry area; bonus room with original tin ceiling; enormous stretch of exposed brick lines your entry; bright oversized windows, subway tile; renovated kitchen with stainless steel, butcher block countertop, farmers sink, recycled glass/stone custom island; uniquely-sourced industrial and vintage finishes; jacuzzi tub; exposed ducts/posts/beams/11' ceilings. Stylish lobby w/ elevator to massive roof deck that offers 360 degree views of the city. Includes secure basement storage + much more in unit. Loft and building are truely one of a kind in layout, raw detail & design. Orange Line, #1 Mass Ave/Harvard Square Bus, Silver Line are steps away. Toro/SRV/Coppa/B&G Oyster/Haley House/Butcher Shop/Wally's/Beehive/Flour/Etc close by. Shopping and parks abound..
This property is off market, which means it's not currently listed for sale or rent on Zillow. This may be different from what's available on other websites or public sources.

