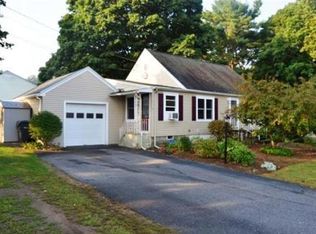ALL OFFERS MUST BE SUBMITTED BY SUN, 4/7 AT 5PM. Priced to sell! Nicely maintained 3 Bedroom ranch with carport and expansive private backyard. Turnkey property with open kitchen/dining area, spacious living room with hardwoods. Three good size bedrooms all with closets and ceiling fans. Hardwood flooring under carpeting in bedrooms. Bathroom has been renovated. Tons of potential to expand living space with huge basement. Easy care vinyl siding, newer roof with 30 year architectural shingle, circuit breakers, boiler is older but working. Sweet backyard with gardens and storage shed. Super location for getting on major commuting routes, close to stores, restaurants and train station. Great opportunity for first time home buyer!
This property is off market, which means it's not currently listed for sale or rent on Zillow. This may be different from what's available on other websites or public sources.
