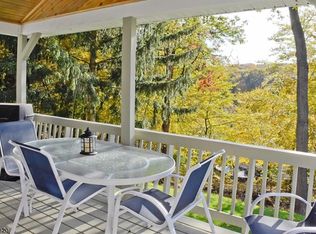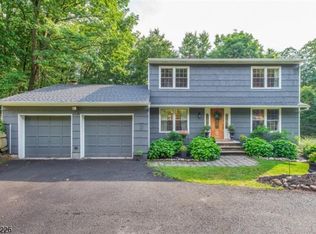You'll love this Wonderful 4 Bedroom 2.5 Bath home located on a Cul-de-sac. Featuring a large Eat in Kitchen with Center Island. Plenty of space to entertain guests on a large deck. Above ground pool for those hot summer days. Family room features a nice brick wood burning fire place. You'll also have access to Shore Hills Beach and near by parks to let little ones run around. Easy access to Rt 80, Rt 46, and Rt 10. Very convent shopping abounds. Hardwood floors. 2 Car Garage and large storage shed. Fenced in back yard. New appliances and Bathrooms to recharge from those stressful days. Amazing location with plenty of privacy. Underground electrical utilities with no Telephone poles or overhead wires. Truly a wonderful place to call Home:) This home will not last long!!:)
This property is off market, which means it's not currently listed for sale or rent on Zillow. This may be different from what's available on other websites or public sources.

