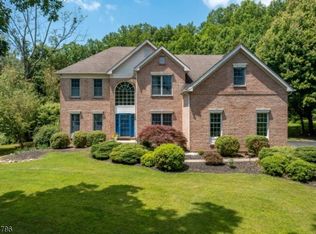Desirable brick front Toll Brothers Madison Federal floor plan with grand double door entry into impressive soaring two-story entry foyer with hardwood floor. The home, totally refreshed inside and out, is ready for its new owner. Formal living room opens to huge 1 story conservatory. Vaulted ceiling family room with brick fireplace and second level open bridge. Double doors open to private office with bay window. Formal dining room features hardwood floor, decorative moldings and ceiling medallion with attractive iron chandelier. The well appointed center island kitchen boasts recent appliances and breakfast area with iron chandelier and patio door to deck and very private backyard. Completing the first level are laundry/mud room and powder room.Double door entry to the owner's suite offering capacious sitting room and bedroom with deep tray ceiling and 20' long walk-in closet. The master bath with double door entry has a vaulted skylit ceiling, twin vanities, iron light fixtures, large jetted tub and separate stall shower. Two spacious bedrooms share a Jack and Jill bath and a private guest / princess suite with full bath complete the second level.Set on 1.56 acres, the outside has been dressed up to complement the solar lit rock wall landscape, planting beds and flowering trees blending beautifully with the natural landscape in the highly desirable Fox Farm Estates in Bethlehem Township, Hunterdon County NJ just minutes from I-78 to NYC and all points West.
This property is off market, which means it's not currently listed for sale or rent on Zillow. This may be different from what's available on other websites or public sources.
