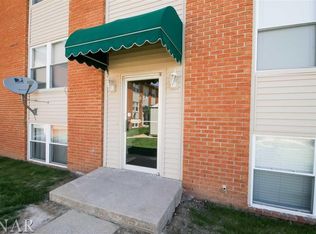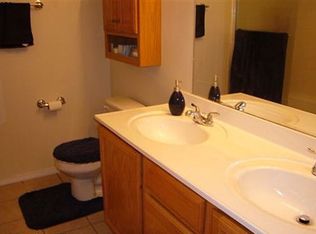Super affordable and very nice looking condo that feels like home! Second floor, one level condo, closer to everything on the East side of Bloomington including gym, SF, restaurants, shopping, Oakland School. All new paint everywhere, including trim! New carpet in bedrooms, and dark wood laminate in living space. Unique and helpful built in pantry/storage system in kitchen, as well as table space. Under cabinet lighting in kitchen. All appliances including new dishwasher and disposal stay, and stacked washer and dryer in unit. Two bedrooms, one with mirrored closets, and spacious full bath with counter space. Condo fee of $175/month includes water, trash pickup, roof assessment, snow removal, lawncare. No gas, only utility bill is for electric. Owner could rent out condo immediately, previously rented for $700/mth, potential is even higher. Dogs/cats allowed, assigned parking space plus visitor spaces make it easy to welcome pets, family and friends to your new home!
This property is off market, which means it's not currently listed for sale or rent on Zillow. This may be different from what's available on other websites or public sources.


