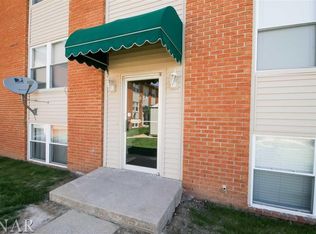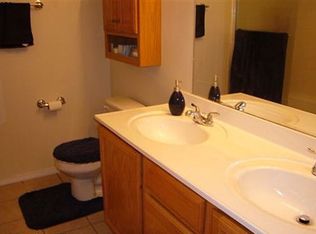Beautifully Updated 2 Bedroom Condo! Freshly painted throughout (2020). New carpeting in spacious living room and 2 great sized bedrooms (2020). Oak kitchen cabinets, great counter space and ceramic tile floors. Full bath with double sinks, tub & shower, and ceramic tile floors. All appliances included, washer/dryer. New blinds on windows (2020), Roof (2012), and Air Conditioner (2009). Association fees cover water, garbage, lawn, and snow removal. Convenient to State Farm, 4 Seasons Assoc., shopping, city bus. Secure building. One stall carport for parking.
This property is off market, which means it's not currently listed for sale or rent on Zillow. This may be different from what's available on other websites or public sources.


