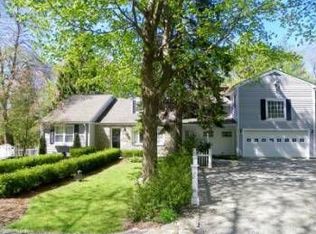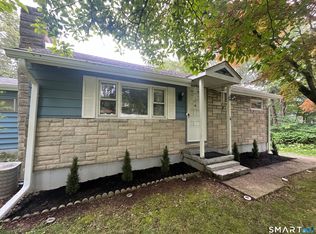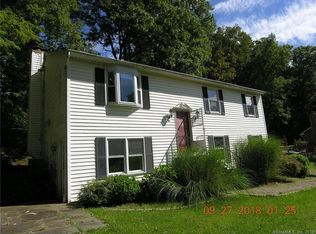Fabulous Contemporary Raised Ranch right on the New Fairfield border with over $250,000 in recent improvements and updates! Everything has been done for you with great attention to detail. The eat-in kitchen with large center island, granite counter tops, stainless steel appliances is open to the great room with 10' vaulted ceilings, exposed beams and wood burning stove. Dining room with todays open floor plan and pocket french doors connects to sun filled den with sliders to composite deck. Master bedroom suite with custom window bench and picture window, dream walk-in closet, full bath with heated tile floors and spa like shower with frameless glass door. Spacious bedrooms with custom trim, completely redone hallway bath with custom tile work and hardwood floors throughout the main level. The lower level offers a flexible floor plan and can be used as potential in-law with 4th bedroom, brand new full bathroom, living room and dining room or will make a great family room with wet bar, perfect for summer entertainment on the oversized trex deck. Heated garage, custom work shop with under cabinet lighting, level property, with professional landscaping, large patio, oversized trex deck, custom shed, fire pit area with stone walls and so much more. Nestled on a private country road, yet just a few minutes to shopping and restaurants and less than 10 minutes to Candlewood Lake and the NY border. ** Highest and Best by 1:00 pm Monday **
This property is off market, which means it's not currently listed for sale or rent on Zillow. This may be different from what's available on other websites or public sources.


