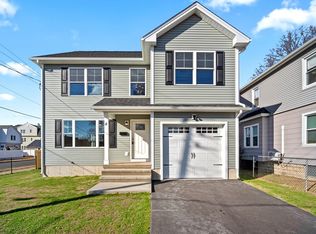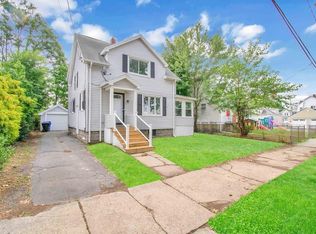Sold for $314,000 on 05/14/25
$314,000
10 Wilber St, Springfield, MA 01104
3beds
1,622sqft
Single Family Residence
Built in 1924
4,500 Square Feet Lot
$319,500 Zestimate®
$194/sqft
$2,241 Estimated rent
Home value
$319,500
$288,000 - $355,000
$2,241/mo
Zestimate® history
Loading...
Owner options
Explore your selling options
What's special
Beautifully Renovated Colonial, where high ceilings and an open floor plan create a bright and inviting retreat. Professionally renovated in 2018, this home features newer roof, windows, siding, porch with railings, and garage door—blending timeless charm with modern convenience. Expansive kitchen is a chef’s dream, offering ample cabinetry, sleek stainless steel appliances, & generous space for cooking and entertaining. Hardwood flooring flows seamlessly throughout, complemented by tile in the bathrooms. First floor also includes a convenient laundry room and half bath.This home has been meticulously updated, with a hot water tank (1 year), and a mini-split system on the first floor for year-round comfort. Electrical and plumbing was also upgraded during renovation. A fully fenced-in yard provides added privacy—perfect for relaxing, entertaining, or pets.With modern updates throughout, this move-in-ready home is waiting for you to make it your own!
Zillow last checked: 8 hours ago
Listing updated: May 14, 2025 at 09:08am
Listed by:
Kathy Hurley 413-426-7355,
Keller Williams Realty 413-585-0022
Bought with:
Wileyka Lara
Gallagher Real Estate
Source: MLS PIN,MLS#: 73351944
Facts & features
Interior
Bedrooms & bathrooms
- Bedrooms: 3
- Bathrooms: 2
- Full bathrooms: 1
- 1/2 bathrooms: 1
Primary bedroom
- Features: Closet, Flooring - Hardwood
- Level: Second
Bedroom 2
- Features: Closet, Flooring - Hardwood
- Level: Second
Bedroom 3
- Features: Closet, Flooring - Hardwood
- Level: Second
Primary bathroom
- Features: No
Bathroom 1
- Features: Bathroom - Half, Flooring - Stone/Ceramic Tile, Dryer Hookup - Gas, Washer Hookup
- Level: First
Bathroom 2
- Features: Bathroom - Full, Bathroom - With Tub & Shower, Flooring - Stone/Ceramic Tile
- Level: Second
Dining room
- Features: Ceiling Fan(s), Flooring - Hardwood
- Level: First
Kitchen
- Features: Flooring - Hardwood, Dining Area, Cabinets - Upgraded, Recessed Lighting, Stainless Steel Appliances, Gas Stove
- Level: First
Living room
- Features: Flooring - Hardwood, Recessed Lighting
- Level: First
Heating
- Steam, Natural Gas
Cooling
- Ductless
Appliances
- Laundry: Bathroom - Half, Flooring - Stone/Ceramic Tile, Gas Dryer Hookup, Washer Hookup, First Floor
Features
- Flooring: Tile, Hardwood
- Doors: Storm Door(s)
- Windows: Insulated Windows
- Basement: Full,Bulkhead,Concrete,Unfinished
- Has fireplace: No
Interior area
- Total structure area: 1,622
- Total interior livable area: 1,622 sqft
- Finished area above ground: 1,622
Property
Parking
- Total spaces: 6
- Parking features: Detached, Garage Door Opener, Paved Drive, Off Street, Paved
- Garage spaces: 2
- Uncovered spaces: 4
Features
- Patio & porch: Porch
- Exterior features: Porch, Rain Gutters, Fenced Yard
- Fencing: Fenced/Enclosed,Fenced
Lot
- Size: 4,500 sqft
- Features: Level
Details
- Parcel number: S:12275 P:0002,2612258
- Zoning: R1
Construction
Type & style
- Home type: SingleFamily
- Architectural style: Colonial
- Property subtype: Single Family Residence
Materials
- Frame
- Foundation: Block
- Roof: Shingle
Condition
- Year built: 1924
Utilities & green energy
- Electric: Circuit Breakers
- Sewer: Public Sewer
- Water: Public
- Utilities for property: for Gas Range, for Gas Dryer, Washer Hookup
Community & neighborhood
Community
- Community features: Public Transportation, Shopping, Park, Medical Facility, Highway Access, Public School, Sidewalks
Location
- Region: Springfield
Other
Other facts
- Road surface type: Paved
Price history
| Date | Event | Price |
|---|---|---|
| 5/14/2025 | Sold | $314,000$194/sqft |
Source: MLS PIN #73351944 | ||
| 4/11/2025 | Contingent | $314,000$194/sqft |
Source: MLS PIN #73351944 | ||
| 4/2/2025 | Listed for sale | $314,000+79.4%$194/sqft |
Source: MLS PIN #73351944 | ||
| 1/3/2019 | Sold | $175,000-1.7%$108/sqft |
Source: Agent Provided | ||
| 11/26/2018 | Pending sale | $178,000$110/sqft |
Source: REAL LIVING REALTY PROFESSIONALS, LLC #72401879 | ||
Public tax history
| Year | Property taxes | Tax assessment |
|---|---|---|
| 2025 | $4,016 +12.9% | $256,100 +15.7% |
| 2024 | $3,556 +5.2% | $221,400 +11.7% |
| 2023 | $3,379 -4.8% | $198,200 +5.1% |
Find assessor info on the county website
Neighborhood: Liberty Heights
Nearby schools
GreatSchools rating
- 7/10Alfred G Zanetti SchoolGrades: PK-8Distance: 0.4 mi
- 3/10The Springfield Renaissance SchoolGrades: 6-12Distance: 0.8 mi
- 1/10Springfield Public Day Elementary SchoolGrades: 1-5Distance: 0.5 mi

Get pre-qualified for a loan
At Zillow Home Loans, we can pre-qualify you in as little as 5 minutes with no impact to your credit score.An equal housing lender. NMLS #10287.
Sell for more on Zillow
Get a free Zillow Showcase℠ listing and you could sell for .
$319,500
2% more+ $6,390
With Zillow Showcase(estimated)
$325,890
