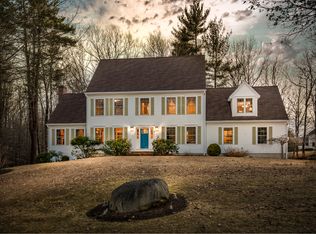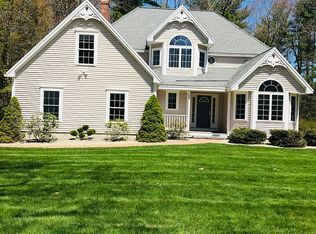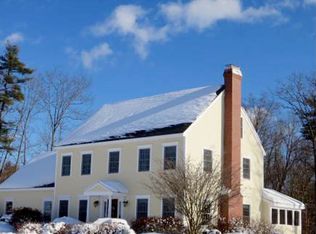Exceptional! That is the word that will come to mind as you arrive at 10 Wiggin Way, a picturesque colonial graced by beautiful, landscaped grounds in the desirable Winterberry neighborhood! A warm and welcoming home filled with natural sunlight, this spacious property offers you three floors of living space and has been meticulously updated throughout, so you can simply move in, relax and enjoy your new home in time for summer! At the heart of this home is the beautiful kitchen that was designed for entertaining with endless granite counter space, a big center island, stainless appliances and a eat-in area / breakfast nook. The kitchen is open to the large family room with a cozy gas fireplace, vaulted ceilings and views all around to the outdoors. The first floor offers a flexible layout depending on your needs and continues on to the living room with French doors and the dining room, both with gleaming hardwood floors. As you head upstairs, you'll find an impressive master en-suite with a gorgeous renovated bathroom and amazing closet space! There are three more large bedrooms and another full bath, along with a finished third floor that is perfect as a private home office or playroom! If you enjoy spending time outside, you'll love the screened-in mahogany porch and patio area that create a private oasis in your own backyard! New carpet, fresh paint and an extensive list of updates complete the package on this truly move-in ready home that shines like new! Welcome Home!
This property is off market, which means it's not currently listed for sale or rent on Zillow. This may be different from what's available on other websites or public sources.


