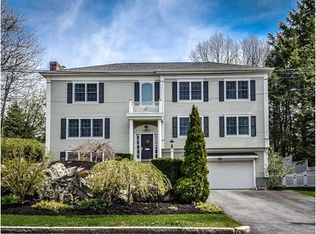Recently renovated from top to bottom, including new roof, updated heating, high efficiency water system, and updated electrical with every room wired for Ethernet. Home had central A/C too. Brand new kitchen with stainless steel appliances! Fabulous neighborhood, walking distance to center of town and train station. This split boast 3 generous size bedrooms, 2.5 baths with great floor plan and large sunny rooms. Nice yard with enormous patio area. The home has closets everywhere and storage in attic. The two car GARAGE with easy access into the home makes bringing the groceries in a breeze.
This property is off market, which means it's not currently listed for sale or rent on Zillow. This may be different from what's available on other websites or public sources.
