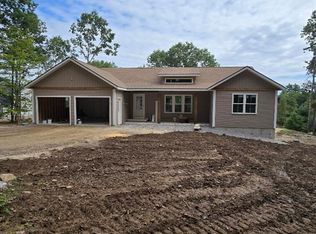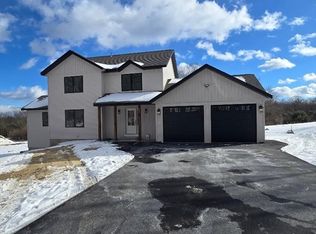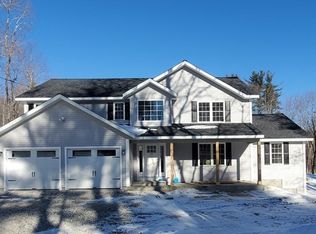Sold for $385,000
$385,000
10 Whitney Rd, Phillipston, MA 01331
3beds
1,340sqft
Single Family Residence
Built in 1986
1.72 Acres Lot
$411,800 Zestimate®
$287/sqft
$2,488 Estimated rent
Home value
$411,800
$383,000 - $445,000
$2,488/mo
Zestimate® history
Loading...
Owner options
Explore your selling options
What's special
Multiple offers received, OFFER DEADLINE Wed.10/25 @ 1PM minutes from quaint Phillipston Center situated on 1.75 acres off of a "dead end" Rd. A spacious 12'x12' tiled mud room w/cathedral celiing & pine walls open way to a cabinet packed eat in kitchen w/ss appliances, brkfst bar, loads of countertop and open to the LR w/picture window & alternative heat opportunity. All BR's have generous closets! Full bath w/tile surround & flooring. BONUS family room in lower level. PRIVATE rear deck/patio to paradise for the nature enthusiast w/tree & fieldstone lined view, 12x12 shed/att'd chicken coop, ag pool & "grow your own" veggie gardens & blossoming perennial surprises! Enjoy a fire in back yard pit! HOW BOUT THAT MONSTA 32X26GARAGE built 2018 w/its own 200amp service & 10' ceiling! This home is 2x6 construction. Updates include: mudroom, tyvek wrap/siding/gutters & downspouts 2020, 30 yr roof 2009, state of the art hot water heater w/dehumidifier. Minutes to shopping, eateries & Rt 2.
Zillow last checked: 8 hours ago
Listing updated: January 10, 2024 at 03:14pm
Listed by:
Kimberly Clark 978-906-1503,
RE/MAX Vision 508-757-4200,
Donna Warfield 508-479-1407
Bought with:
Emily Anderson
Quabbin Gate Real Estate
Source: MLS PIN,MLS#: 73171437
Facts & features
Interior
Bedrooms & bathrooms
- Bedrooms: 3
- Bathrooms: 1
- Full bathrooms: 1
Primary bedroom
- Features: Closet, Flooring - Wall to Wall Carpet
- Level: First
- Area: 168
- Dimensions: 12 x 14
Bedroom 2
- Features: Closet, Flooring - Wall to Wall Carpet
- Level: First
- Area: 169
- Dimensions: 13 x 13
Bedroom 3
- Features: Closet, Flooring - Laminate
- Level: First
- Area: 108
- Dimensions: 12 x 9
Primary bathroom
- Features: No
Bathroom 1
- Features: Bathroom - Full, Bathroom - Tiled With Tub & Shower, Flooring - Laminate
- Level: First
- Area: 72
- Dimensions: 9 x 8
Dining room
- Features: Flooring - Laminate
Family room
- Features: Flooring - Wall to Wall Carpet, Wainscoting
- Level: Basement
Kitchen
- Features: Flooring - Laminate, Dining Area, Breakfast Bar / Nook, Exterior Access, Open Floorplan, Slider, Stainless Steel Appliances
- Level: First
- Area: 299
- Dimensions: 13 x 23
Living room
- Features: Wood / Coal / Pellet Stove, Flooring - Laminate, Window(s) - Bay/Bow/Box, Exterior Access
- Level: First
- Area: 234
- Dimensions: 13 x 18
Heating
- Electric Baseboard, Wood Stove
Cooling
- Window Unit(s)
Appliances
- Included: Electric Water Heater, Range, Dishwasher, Microwave, Refrigerator, Washer, Dryer
- Laundry: In Basement, Electric Dryer Hookup, Washer Hookup
Features
- Cathedral Ceiling(s), Mud Room
- Flooring: Wood, Carpet, Laminate, Flooring - Stone/Ceramic Tile
- Basement: Full,Partially Finished,Interior Entry,Bulkhead,Concrete
- Has fireplace: No
Interior area
- Total structure area: 1,340
- Total interior livable area: 1,340 sqft
Property
Parking
- Total spaces: 12
- Parking features: Detached, Garage Door Opener, Storage, Workshop in Garage, Garage Faces Side, Oversized, Off Street, Paved
- Garage spaces: 2
- Uncovered spaces: 10
Features
- Patio & porch: Deck, Patio
- Exterior features: Deck, Patio, Pool - Above Ground, Rain Gutters, Storage, Professional Landscaping, Garden, Stone Wall
- Has private pool: Yes
- Pool features: Above Ground
Lot
- Size: 1.72 Acres
- Features: Corner Lot
Details
- Parcel number: M:00022 L:0001B,3792174
- Zoning: RA
Construction
Type & style
- Home type: SingleFamily
- Architectural style: Ranch
- Property subtype: Single Family Residence
Materials
- Frame
- Foundation: Concrete Perimeter
- Roof: Shingle
Condition
- Year built: 1986
Utilities & green energy
- Electric: Circuit Breakers, 200+ Amp Service
- Sewer: Private Sewer
- Water: Private
- Utilities for property: for Electric Range, for Electric Dryer, Washer Hookup
Community & neighborhood
Community
- Community features: Shopping, Walk/Jog Trails, Conservation Area, Highway Access, House of Worship, Public School
Location
- Region: Phillipston
Other
Other facts
- Road surface type: Paved
Price history
| Date | Event | Price |
|---|---|---|
| 12/28/2023 | Sold | $385,000+1.3%$287/sqft |
Source: MLS PIN #73171437 Report a problem | ||
| 10/26/2023 | Contingent | $379,900$284/sqft |
Source: MLS PIN #73171437 Report a problem | ||
| 10/18/2023 | Listed for sale | $379,900+216.6%$284/sqft |
Source: MLS PIN #73171437 Report a problem | ||
| 7/13/2009 | Sold | $120,000-15.7%$90/sqft |
Source: Public Record Report a problem | ||
| 2/23/2009 | Sold | $142,350-11%$106/sqft |
Source: Public Record Report a problem | ||
Public tax history
| Year | Property taxes | Tax assessment |
|---|---|---|
| 2025 | $4,224 +9.7% | $374,800 +16.7% |
| 2024 | $3,849 -1.2% | $321,300 +5.9% |
| 2023 | $3,896 -0.3% | $303,400 +20.9% |
Find assessor info on the county website
Neighborhood: 01331
Nearby schools
GreatSchools rating
- 4/10Narragansett Regional High SchoolGrades: 8-12Distance: 5.3 mi
- 5/10Narragansett Middle SchoolGrades: 5-7Distance: 5.3 mi
Schools provided by the listing agent
- Middle: Narragansett
- High: Narragansett
Source: MLS PIN. This data may not be complete. We recommend contacting the local school district to confirm school assignments for this home.
Get pre-qualified for a loan
At Zillow Home Loans, we can pre-qualify you in as little as 5 minutes with no impact to your credit score.An equal housing lender. NMLS #10287.
Sell with ease on Zillow
Get a Zillow Showcase℠ listing at no additional cost and you could sell for —faster.
$411,800
2% more+$8,236
With Zillow Showcase(estimated)$420,036


