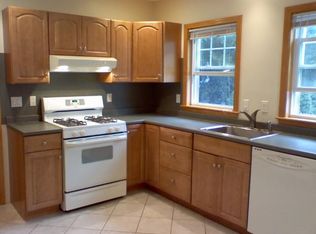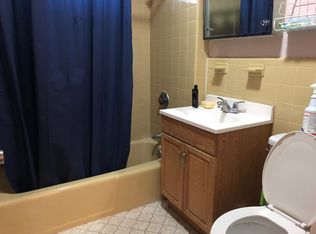Absolutely beautiful, well cared for Gambrel Dutch Colonial in West Newton. A paved walkway leads to the composite entry porch welcoming you to this 4 bedroom, 2.5 bath home with updated kitchen & bathrooms. Enjoy cooking on a gas range, and preparing meals in your open kitchen with butler's pantry, breakfast bar, as well as a large eating area and formal dining room. Entertain family & guests in the spacious living room, or out on the lawn on warm Spring & Summer days. The finished lower level offers a family or exercise room along with an additional finished room currently be used as an office. The utility room houses a new heating system (February 2020),Hot water heater, as well as the laundry area with utility sink. The garage has a storage shed on the rear side entering from the yard. Please call today to schedule your tour of this wonderful home. Great commuter location, close to everything. But, you don't have to take my word, Come & See it for yourself.
This property is off market, which means it's not currently listed for sale or rent on Zillow. This may be different from what's available on other websites or public sources.

