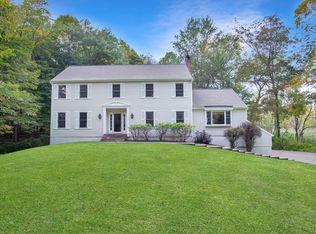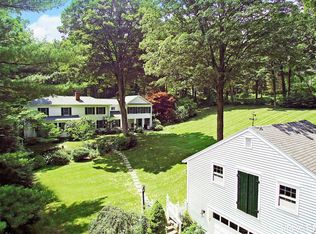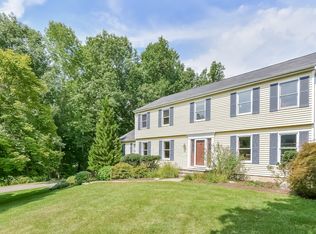Sold for $902,500
$902,500
10 Whitlock Lane, Ridgefield, CT 06877
3beds
2,987sqft
Single Family Residence
Built in 1984
1.36 Acres Lot
$938,200 Zestimate®
$302/sqft
$5,673 Estimated rent
Home value
$938,200
$835,000 - $1.05M
$5,673/mo
Zestimate® history
Loading...
Owner options
Explore your selling options
What's special
COMPLETELY REMODELED! Tucked away in a peaceful cul-de-sac, this sun-drenched home offers privacy within a bucolic setting-just minutes from Ridgefield's schools, dining, shopping, and amenities. home features refinished hardwood floors, freshly painted, modern lighting, and NEWLY renovated bathrooms. BRAND NEW KITCHEN! Welcoming foyer leads to a bright office space, complete with bay window and built-ins. The heart of the home is the living room, where floor-to-ceiling windows and a striking stone fireplace create a warm, inviting ambiance. Designed with an open floor plan in mind, 10 Whitlock Lane offers a bright and spacious layout that effortlessly connects the living room, dining room, and eat-in kitchen. The eat-in kitchen features a center island, subway tile backsplash, new Quartz countertops, new sink, walk-in pantry and laundry space. The main floor Primary Suite offers wood burning fireplace, walk-in closet, and spa-like bath with a slipper tub, double vanity, oversized shower and heated floors for a touch of luxury. Two additional bedrooms boast hardwood floors and share a beautifully updated hall bath with heated floors. The lower level offers even more living space with large rec room, guest quarters, NEWLY renovated 3rd full bath. 2 car garage. Generator remains with home. Designed to blend indoor and outdoor living, expansive windows flood the home with natural light while framing views of the surrounding landscape. Front and rear decks offer perfect spaces for entertaining or quiet relaxation. All set on a quiet cul de sac, steps from schools, hiking trails, close to Ridgefield's beautiful downtown area and all your shopping needs (Trader Joe's, Whole Foods, and Danbury Fair mall in close proximity).
Zillow last checked: 8 hours ago
Listing updated: January 21, 2025 at 11:10am
Listed by:
Sandra Juliano 203-249-8625,
Berkshire Hathaway NE Prop. 203-438-9501
Bought with:
Lauren Parr, RES.0824292
Houlihan Lawrence
Source: Smart MLS,MLS#: 24061192
Facts & features
Interior
Bedrooms & bathrooms
- Bedrooms: 3
- Bathrooms: 3
- Full bathrooms: 3
Primary bedroom
- Features: Bookcases, Fireplace, Full Bath, Walk-In Closet(s)
- Level: Main
- Area: 372.33 Square Feet
- Dimensions: 18.9 x 19.7
Bedroom
- Features: Full Bath, Hardwood Floor
- Level: Main
- Area: 152.28 Square Feet
- Dimensions: 10.8 x 14.1
Bedroom
- Features: Hardwood Floor
- Level: Main
- Area: 166.16 Square Feet
- Dimensions: 12.4 x 13.4
Primary bathroom
- Features: Remodeled, Double-Sink, Stall Shower
- Level: Main
- Area: 100.44 Square Feet
- Dimensions: 8.1 x 12.4
Bathroom
- Features: Remodeled, Tub w/Shower
- Level: Main
Bathroom
- Features: Remodeled, Stall Shower
- Level: Lower
Den
- Features: Remodeled
- Level: Lower
- Area: 441 Square Feet
- Dimensions: 14 x 31.5
Dining room
- Features: Hardwood Floor
- Level: Main
- Area: 121.2 Square Feet
- Dimensions: 12 x 10.1
Kitchen
- Features: Remodeled, Breakfast Bar, Quartz Counters, Laundry Hookup, Pantry, Hardwood Floor
- Level: Main
- Area: 274.48 Square Feet
- Dimensions: 14.6 x 18.8
Living room
- Features: Vaulted Ceiling(s), Fireplace, Hardwood Floor
- Level: Main
- Area: 329.18 Square Feet
- Dimensions: 15.1 x 21.8
Office
- Features: Bay/Bow Window, Bookcases, French Doors, Hardwood Floor
- Level: Main
- Area: 158.55 Square Feet
- Dimensions: 10.5 x 15.1
Rec play room
- Features: Remodeled, Built-in Features
- Level: Lower
- Area: 247.5 Square Feet
- Dimensions: 15 x 16.5
Heating
- Baseboard, Hot Water, Zoned, Oil
Cooling
- Central Air
Appliances
- Included: Electric Cooktop, Oven, Microwave, Refrigerator, Dishwasher, Washer, Dryer, Water Heater
- Laundry: Main Level
Features
- Wired for Data
- Basement: Full,Heated,Storage Space,Finished,Garage Access
- Attic: Access Via Hatch
- Number of fireplaces: 2
Interior area
- Total structure area: 2,987
- Total interior livable area: 2,987 sqft
- Finished area above ground: 2,256
- Finished area below ground: 731
Property
Parking
- Total spaces: 2
- Parking features: Attached, Garage Door Opener
- Attached garage spaces: 2
Features
- Patio & porch: Deck
- Exterior features: Garden
Lot
- Size: 1.36 Acres
- Features: Corner Lot, Wooded
Details
- Additional structures: Shed(s)
- Parcel number: 276917
- Zoning: RAAA
Construction
Type & style
- Home type: SingleFamily
- Architectural style: Contemporary,Ranch
- Property subtype: Single Family Residence
Materials
- Shingle Siding, Wood Siding
- Foundation: Block
- Roof: Asphalt
Condition
- New construction: No
- Year built: 1984
Utilities & green energy
- Sewer: Septic Tank
- Water: Well
Community & neighborhood
Community
- Community features: Basketball Court, Golf, Lake, Library, Playground, Public Rec Facilities, Shopping/Mall
Location
- Region: Ridgefield
Price history
| Date | Event | Price |
|---|---|---|
| 1/21/2025 | Sold | $902,500-3%$302/sqft |
Source: | ||
| 1/4/2025 | Pending sale | $930,000$311/sqft |
Source: | ||
| 12/9/2024 | Contingent | $930,000$311/sqft |
Source: | ||
| 11/21/2024 | Listed for sale | $930,000+5.7%$311/sqft |
Source: | ||
| 9/27/2024 | Listing removed | $880,000$295/sqft |
Source: | ||
Public tax history
| Year | Property taxes | Tax assessment |
|---|---|---|
| 2025 | $12,946 +4% | $472,640 |
| 2024 | $12,454 +2.1% | $472,640 |
| 2023 | $12,199 +4.7% | $472,640 +15.4% |
Find assessor info on the county website
Neighborhood: Lake West
Nearby schools
GreatSchools rating
- 9/10Ridgebury Elementary SchoolGrades: PK-5Distance: 0.5 mi
- 8/10Scotts Ridge Middle SchoolGrades: 6-8Distance: 1.8 mi
- 10/10Ridgefield High SchoolGrades: 9-12Distance: 1.8 mi
Schools provided by the listing agent
- High: Ridgefield
Source: Smart MLS. This data may not be complete. We recommend contacting the local school district to confirm school assignments for this home.
Get pre-qualified for a loan
At Zillow Home Loans, we can pre-qualify you in as little as 5 minutes with no impact to your credit score.An equal housing lender. NMLS #10287.
Sell for more on Zillow
Get a Zillow Showcase℠ listing at no additional cost and you could sell for .
$938,200
2% more+$18,764
With Zillow Showcase(estimated)$956,964


