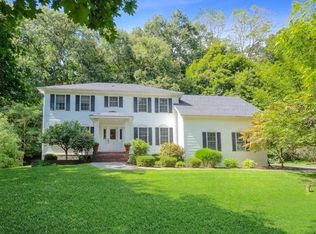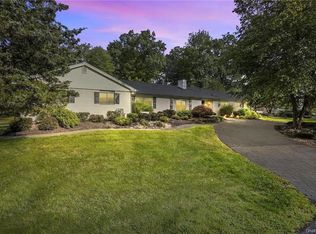Not your usual raised ranch. Spacious and sunny contemporary raised ranch with over-sized foyer, vaulted ceilings in living and dining room and open floor plan featuring hardwood floors. Eat in kitchen with cabinets and storage galore, and sliding glass doors to large deck overlooking quiet backyard. Located in one of Poughkeepsie's most sought after residential neighborhoods on a quiet street with cul-de-sac. The main level of this home boasts three large bedrooms, two full baths and six skylights. Lower level features a family room with fireplace, a 4th bedroom full bathroom and laundry room. Plenty of room to park in the driveway, plus a two car garage and attached shed. Roof is four years young! View this unique property that you'd be proud to call home!
This property is off market, which means it's not currently listed for sale or rent on Zillow. This may be different from what's available on other websites or public sources.

