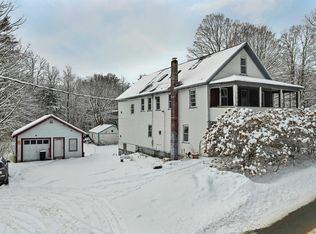One of a kind opportunity. Perched up overlooking Blackwater River. Updated kitchen and baths, builtin ins, bonus room and three generous sized bedrooms. Kitchen is complimented with breakfast bar, ample floor and counter space, pellet stove, over-sized kitchen sink and durable tile flooring. Dining area opens to kitchen and has access to rear deck. Living room offers built-ins perfect for books, photos, television and easy access storage. First floor bathroom offers unique dual head oversized tile shower and a blend of the old and new bath vanity. You'll love having the washer and dryer on the first floor with built in cabinets for added storage. Bonus room on first floor is flexible space whether for an offer, guest room, or play room. Master is very large with walk in closet and half bath. Generous sized side yard for play and activities; complete with storage shed and yes, a tree house. Lots of history in this home; will you be the next occupant to make this your own? Great location, walking distance to elementary school! Delayed showings. Showings begin on Saturday, March 30, 2019 with an Open House from 11:00 - 3:00
This property is off market, which means it's not currently listed for sale or rent on Zillow. This may be different from what's available on other websites or public sources.
