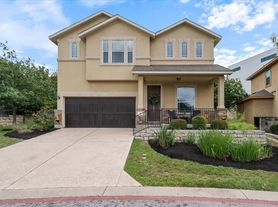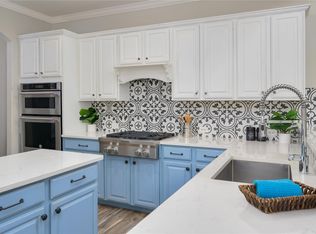Panoramic hill Country views all around this gorgeous white stone and stucco exterior paired with fresh new interior and exterior painted home. Features elegant, custom-designed tile flooring in the formal dining room or versatile office space-perfect for both everyday living and stylish entertaining. This beautiful home features elevated hillside terrain, ideal for invigorating daily workouts and peaceful dog walks for legs strength. The inviting great room boasts a cozy fireplace and flows seamlessly into a chef-inspired kitchen, complete with a large granite island, stainless steel appliances, and a rich 42" wood cabinetry. The serene downstairs master suite features warm wood flooring, offering a quiet retreat at the end of the day. Upstairs, a large game-room captures panoramic sunset views, flanked by two additional bedrooms. Located near the scenic shores of Lake Travis, this home is just minutes from premier shopping centers, renowned restaurants, and the Lakeway medical center. It's surrounded by many acres of greenbelt with fresh air, making it a perfect blend of comfort, convenience and natural beauty without any yard works it's covered by HOA service. Monthly front and side Yard maintenance is included!!
House for rent
$2,650/mo
10 White Magnolia Cir, Austin, TX 78734
3beds
2,250sqft
Price may not include required fees and charges.
Singlefamily
Available now
Dogs OK
Central air, ceiling fan
In unit laundry
4 Parking spaces parking
Central, fireplace
What's special
Cozy fireplaceWarm wood flooringStainless steel appliancesLarge granite islandInviting great roomBreathtaking sunsetsBreathtaking scenery
- 139 days |
- -- |
- -- |
Travel times
Looking to buy when your lease ends?
Get a special Zillow offer on an account designed to grow your down payment. Save faster with up to a 6% match & an industry leading APY.
Offer exclusive to Foyer+; Terms apply. Details on landing page.
Facts & features
Interior
Bedrooms & bathrooms
- Bedrooms: 3
- Bathrooms: 3
- Full bathrooms: 2
- 1/2 bathrooms: 1
Heating
- Central, Fireplace
Cooling
- Central Air, Ceiling Fan
Appliances
- Included: Dishwasher, Disposal, Microwave, Range, Refrigerator
- Laundry: In Unit, Laundry Room, Main Level
Features
- Breakfast Bar, Ceiling Fan(s), Granite Counters, High Ceilings, Multiple Living Areas, Pantry, Primary Bedroom on Main, Walk-In Closet(s)
- Flooring: Tile, Wood
- Has fireplace: Yes
Interior area
- Total interior livable area: 2,250 sqft
Video & virtual tour
Property
Parking
- Total spaces: 4
- Parking features: Covered
- Details: Contact manager
Features
- Stories: 2
- Exterior features: Contact manager
Details
- Parcel number: 583629
Construction
Type & style
- Home type: SingleFamily
- Property subtype: SingleFamily
Materials
- Roof: Composition
Condition
- Year built: 2006
Community & HOA
Location
- Region: Austin
Financial & listing details
- Lease term: 12 Months
Price history
| Date | Event | Price |
|---|---|---|
| 10/11/2025 | Price change | $2,650-10.2%$1/sqft |
Source: Unlock MLS #9342016 | ||
| 9/20/2025 | Price change | $2,950+9.7%$1/sqft |
Source: Unlock MLS #9342016 | ||
| 8/7/2025 | Price change | $2,690-8.8%$1/sqft |
Source: Unlock MLS #9342016 | ||
| 8/2/2025 | Price change | $2,950+3.5%$1/sqft |
Source: Unlock MLS #9342016 | ||
| 7/30/2025 | Price change | $2,850-3.4%$1/sqft |
Source: Unlock MLS #9342016 | ||

