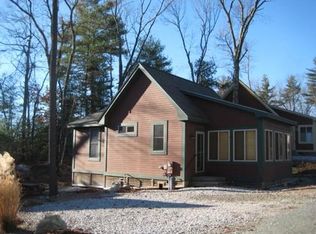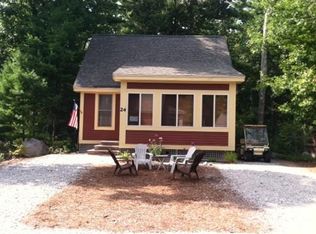Welcome to your perfect summer home, a turnkey cottage at Summer Village Westford, a gated seasonal community on beautiful Long Sought For Pond. Abutting woodlands, this spacious cottage has all you'll need. The fully applianced kitchen with tile backsplash and granite counters opens to the bright, spacious living/dining room. Relax and entertain in the sunroom or on the patio. The bedroom and full bath are ample size with plenty of storage in closets, attic and under cottage with built in shelves. Easy access to all Summer Village has to offer just a short golf cart (included) ride away. Swim, sun, boat and fish in the spring fed pond; play tennis, horseshoes or basketball. Take advantage of the fully equipped gym and 2 heated pools. Have dinner at the Lodge, ice cream from the General Store and enjoy movies and games in the Pavilion. This community has something for everyone and endless combinations of activity and relaxation. Start your summer tradition now!
This property is off market, which means it's not currently listed for sale or rent on Zillow. This may be different from what's available on other websites or public sources.

